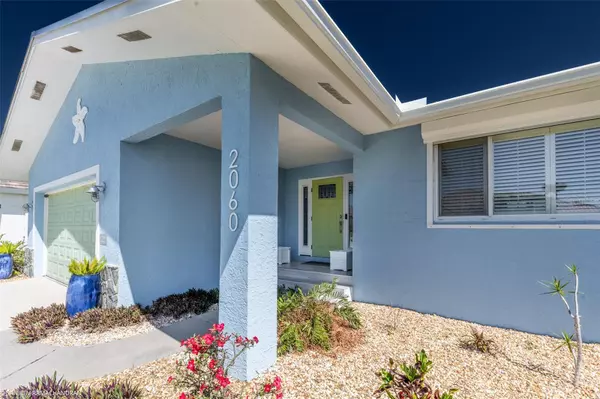2060 VIA SEVILLE Punta Gorda, FL 33950
3 Beds
2 Baths
1,855 SqFt
UPDATED:
10/16/2024 07:00 PM
Key Details
Property Type Single Family Home
Sub Type Single Family Residence
Listing Status Active
Purchase Type For Rent
Square Footage 1,855 sqft
Subdivision Punta Gorda Isles Sec 05
MLS Listing ID C7455633
Bedrooms 3
Full Baths 2
HOA Y/N No
Originating Board Stellar MLS
Year Built 1978
Lot Size 10,018 Sqft
Acres 0.23
Property Description
Nestled in a serene neighborhood, this recently remodeled gem boasts breathtaking water views from every angle. Imagine waking up to the soothing sounds of the water and enjoying your morning coffee on the expansive covered lanai overlooking the sparkling pool and lush surroundings.
Step inside to discover a meticulously updated interior featuring a spacious living room, family room, dining room, and a chef's dream kitchen equipped with granite countertops, stainless steel appliances, and elegant wood cabinetry.
Entertain guests effortlessly in the outdoor oasis, complete with a heated extra-large saltwater pool, new gas firepit, and grill – perfect for hosting unforgettable gatherings year-round.
For the avid boater or fishing enthusiast, delight in the convenience of the 30ft. concrete dock, offering easy access to some of the best salt and freshwater fishing spots in the country.
This home comes fully furnished with modern amenities including high-speed internet, Google TV, and multiple large-screen TVs for entertainment. Plus, with recent updates such as a new roof, pool cage, dual pane high-efficiency windows, and remodeled bathrooms, every detail has been carefully curated to ensure your utmost comfort and enjoyment.
Don't miss out on this exceptional opportunity to immerse yourself in the Florida lifestyle. Call today to schedule a showing and make unforgettable memories in this coastal paradise. Please note, a 12% tax applies to all rentals of six months or less.
Location
State FL
County Charlotte
Community Punta Gorda Isles Sec 05
Rooms
Other Rooms Family Room, Formal Dining Room Separate, Formal Living Room Separate, Inside Utility
Interior
Interior Features Ceiling Fans(s), Eat-in Kitchen, Open Floorplan, Solid Wood Cabinets, Split Bedroom, Stone Counters, Thermostat, Walk-In Closet(s), Window Treatments
Heating Central, Electric, Exhaust Fan
Cooling Central Air
Flooring Bamboo, Carpet, Ceramic Tile, Tile
Furnishings Furnished
Fireplace false
Appliance Dishwasher, Disposal, Dryer, Electric Water Heater, Exhaust Fan, Microwave, Range, Refrigerator, Washer
Laundry Inside, Laundry Room
Exterior
Exterior Feature Hurricane Shutters, Irrigation System, Rain Gutters, Sliding Doors
Parking Features Garage Door Opener
Garage Spaces 2.0
Pool Gunite, Heated, In Ground, Lighting, Screen Enclosure
Utilities Available Cable Connected, Electricity Connected, Sewer Connected, Water Connected
Waterfront Description Canal - Saltwater
View Y/N Yes
Water Access Yes
Water Access Desc Canal - Saltwater
View Water
Porch Covered, Enclosed, Patio, Screened
Attached Garage true
Garage true
Private Pool Yes
Building
Entry Level One
Sewer Public Sewer
Water Public
New Construction false
Schools
Elementary Schools Sallie Jones Elementary
Middle Schools Punta Gorda Middle
High Schools Charlotte High
Others
Pets Allowed Dogs OK, Monthly Pet Fee, Number Limit, Size Limit, Yes
Senior Community No
Pet Size Small (16-35 Lbs.)
Membership Fee Required None
Num of Pet 1

Christine Ehlenbeck
Team Leader, Broker Associate, Realtor, MBA, GRI, CLHMS | BKBK3271094





