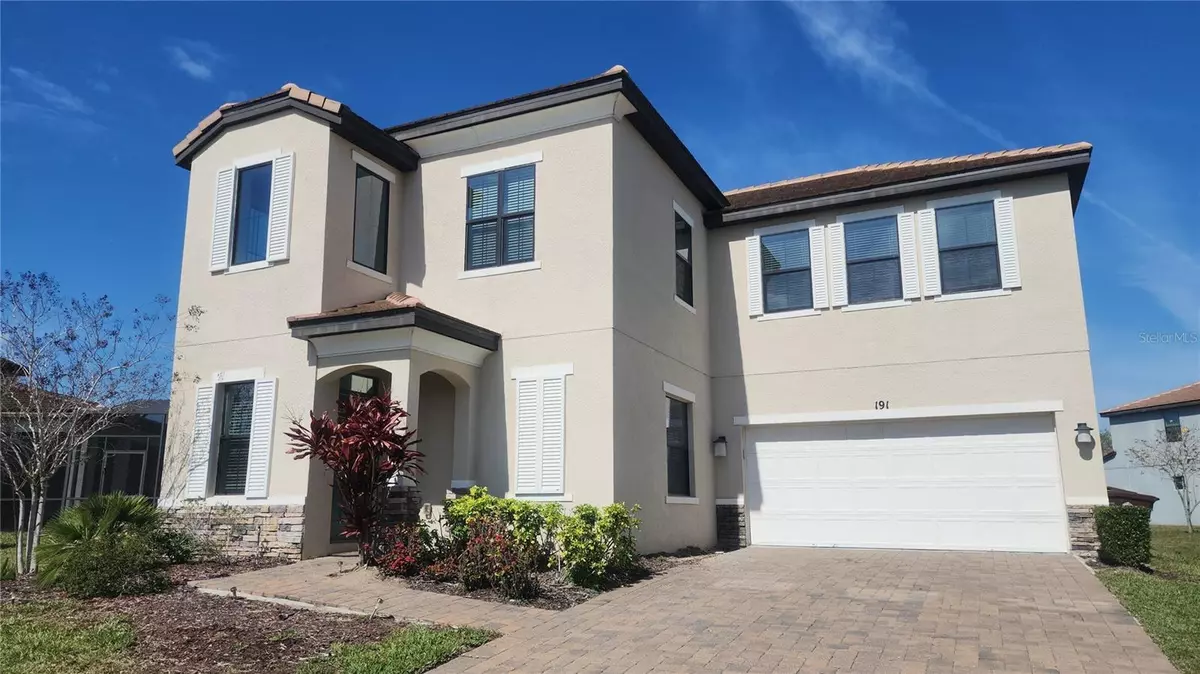
191 AIDAN S LNDG Haines City, FL 33844
3 Beds
4 Baths
2,010 SqFt
UPDATED:
12/21/2024 03:49 PM
Key Details
Property Type Single Family Home
Sub Type Single Family Residence
Listing Status Active
Purchase Type For Sale
Square Footage 2,010 sqft
Price per Sqft $175
Subdivision Balmoral Estates
MLS Listing ID O6186925
Bedrooms 3
Full Baths 3
Half Baths 1
HOA Fees $1,709/qua
HOA Y/N Yes
Originating Board Stellar MLS
Year Built 2019
Annual Tax Amount $6,352
Lot Size 6,098 Sqft
Acres 0.14
Property Description
Indulge your culinary desires in the chef's dream kitchen, complete with MODERN APPLIANCES and sleek finishes. Upstairs, a cozy lounge awaits, providing the perfect spot for relaxation or entertainment.
Step outside to discover a beautiful, SCREENED POOL AND PATIO AREA, ideal for soaking up the Florida sunshine or hosting unforgettable gatherings. Conveniently located on the first floor, a half bathroom offers easy access for poolside convenience.
This property presents a lucrative INVESTMENT OPPORTUNITY as an ideal SHORT-TERM VACATION RENTAL or your very own Florida sanctuary. Nestled within the well-known Balmoral Estates community, residents enjoy access to an array of fantastic amenities including a WATER PARK SWIMMING POOL, BAR AND GRILL, FITNESS CENTER, TURF SOCCER and FOOTBALL STADIUM.
Seamlessly blending indoor and outdoor living, this home is just a stone's throw away from the clubhouse, ensuring endless entertainment options at your fingertips. And with DISNEY WORLD a mere 35 minutes away, you'll have access to WORLD-CLASS ATTRACTIONS and ENTERTAINMENT year-round.
With HOA fees covering essential services such as lawn care, pest control, cable TV, internet, telephone (local calls only), and resort style amenities, luxury living has never been more convenient.
Don't miss your chance to own a piece of paradise and create a lifetime of cherished memories. Schedule your showing today and discover the essence of Florida living firsthand!
Location
State FL
County Polk
Community Balmoral Estates
Interior
Interior Features Eat-in Kitchen, High Ceilings, Open Floorplan, PrimaryBedroom Upstairs
Heating Central
Cooling Central Air
Flooring Carpet, Ceramic Tile
Fireplace false
Appliance Dishwasher, Disposal, Dryer, Electric Water Heater, Microwave, Range, Refrigerator, Washer
Laundry Laundry Closet, Upper Level
Exterior
Exterior Feature Irrigation System, Sidewalk, Sliding Doors
Garage Spaces 2.0
Pool Child Safety Fence, In Ground, Screen Enclosure
Community Features Buyer Approval Required, Clubhouse, Fitness Center, Gated Community - No Guard, Playground, Pool, Restaurant, Sidewalks
Utilities Available BB/HS Internet Available, Cable Available, Phone Available, Public
Roof Type Tile
Porch Covered, Screened
Attached Garage true
Garage true
Private Pool Yes
Building
Entry Level Two
Foundation Slab
Lot Size Range 0 to less than 1/4
Sewer Public Sewer
Water Public
Structure Type Block,Stucco,Wood Frame
New Construction false
Others
Pets Allowed Yes
HOA Fee Include Cable TV,Pool,Internet,Other,Recreational Facilities
Senior Community No
Ownership Fee Simple
Monthly Total Fees $569
Acceptable Financing Cash, Conventional, FHA, VA Loan
Membership Fee Required Required
Listing Terms Cash, Conventional, FHA, VA Loan
Special Listing Condition None


Christine Ehlenbeck
Team Leader, Broker Associate, Realtor, MBA, GRI, CLHMS | BKBK3271094





