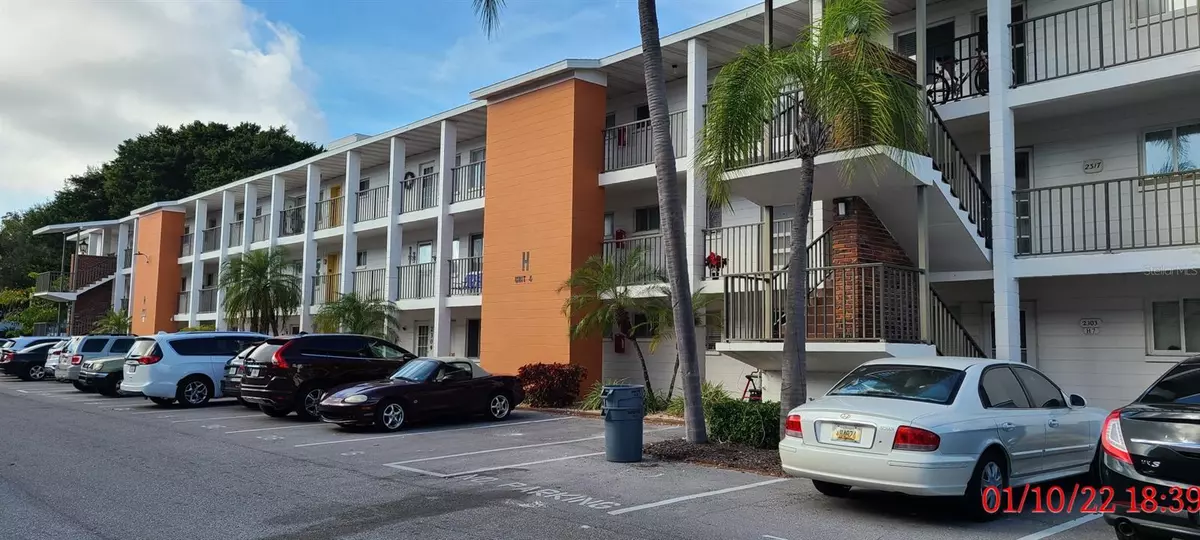
2325 SUNSET DR #H23 Bradenton, FL 34207
2 Beds
1 Bath
744 SqFt
UPDATED:
06/01/2024 07:34 PM
Key Details
Property Type Condo
Sub Type Condominium
Listing Status Pending
Purchase Type For Sale
Square Footage 744 sqft
Price per Sqft $188
Subdivision Bayshore Condos
MLS Listing ID A4603777
Bedrooms 2
Full Baths 1
Condo Fees $356
Construction Status Appraisal,Financing,Inspections
HOA Y/N No
Originating Board Stellar MLS
Year Built 1972
Annual Tax Amount $1,378
Property Description
The bathroom is my favorite. The newly installed stand-up shower has Ceramic-tile walls, sea-stone bottom, and Porcelain Flooring, along with an updated, vanity, toilet, lighting, and mirror, The built-in decorator shelf was a great finishing touch.
This condo is a real gem. HOA includes; BASIC CABLE, INTERNET, PEST CONTROL, POOL, SHUFFLEBOARD, OUTSIDE MAINTENANCE,
"THE BEST IN BRADENTON" LANDSCAPING
Another consideration is the location of the main attractions in the area. IMG Academy is right down the block, as are Publix, Target, and TJMaxx. Approx. 8 miles from Bradenton Beach, Anna Maria Island, & Coquina Beach. 25 min. to downtown Sarasota, Siesta Key, Longboat Key, St. Armand Circle, Amazing dining, Live music, Ringling Museum, Plays & Musicals, The Big Cat Animal Sanctuary & so much more.
This unit should be at the top of your list to consider.
PLEASE NOTE: The finish of the installation of new enclosed Lanai should be finished mid-April.
ITEM THAT WILL NOT CONVEY;
Small kitchen appliances - coffee maker, toaster, air fryer, and Ninja blender Home Decor - All artwork, wall hangings,
and decorative items. All items in the utility room - cleaning items and tools
Location
State FL
County Manatee
Community Bayshore Condos
Zoning RMF9
Interior
Interior Features Ceiling Fans(s), Living Room/Dining Room Combo, Window Treatments
Heating Central, Heat Pump
Cooling Central Air
Flooring Hardwood, Tile
Fireplace false
Appliance Dishwasher, Dryer, Electric Water Heater, Ice Maker, Microwave, Range, Refrigerator, Washer
Laundry Inside
Exterior
Exterior Feature Balcony, Courtyard, Garden, Irrigation System, Lighting, Outdoor Shower, Sidewalk, Sliding Doors, Sprinkler Metered, Storage
Parking Features Assigned, Ground Level, Guest, Off Street, Reserved
Pool Child Safety Fence, Fiber Optic Lighting, Gunite, Heated, In Ground, Lighting, Outside Bath Access
Community Features Buyer Approval Required, Deed Restrictions, Pool, Sidewalks
Utilities Available Cable Connected, Electricity Connected, Public, Sewer Connected, Sprinkler Meter, Street Lights, Water Connected
Amenities Available Cable TV, Clubhouse, Elevator(s), Laundry, Maintenance, Pool, Recreation Facilities, Shuffleboard Court, Spa/Hot Tub, Storage, Vehicle Restrictions
View Garden, Pool, Trees/Woods
Roof Type Shingle
Garage false
Private Pool No
Building
Story 3
Entry Level One
Foundation Block
Lot Size Range Non-Applicable
Sewer Public Sewer
Water Public
Structure Type Block
New Construction false
Construction Status Appraisal,Financing,Inspections
Others
Pets Allowed No
HOA Fee Include Cable TV,Common Area Taxes,Pool,Escrow Reserves Fund,Fidelity Bond,Insurance,Internet,Maintenance Structure,Maintenance Grounds,Maintenance,Pest Control,Private Road,Recreational Facilities,Trash
Senior Community Yes
Ownership Condominium
Monthly Total Fees $356
Acceptable Financing Cash, Conventional
Membership Fee Required Required
Listing Terms Cash, Conventional
Special Listing Condition None


Christine Ehlenbeck
Team Leader, Broker Associate, Realtor, MBA, GRI, CLHMS | BKBK3271094





