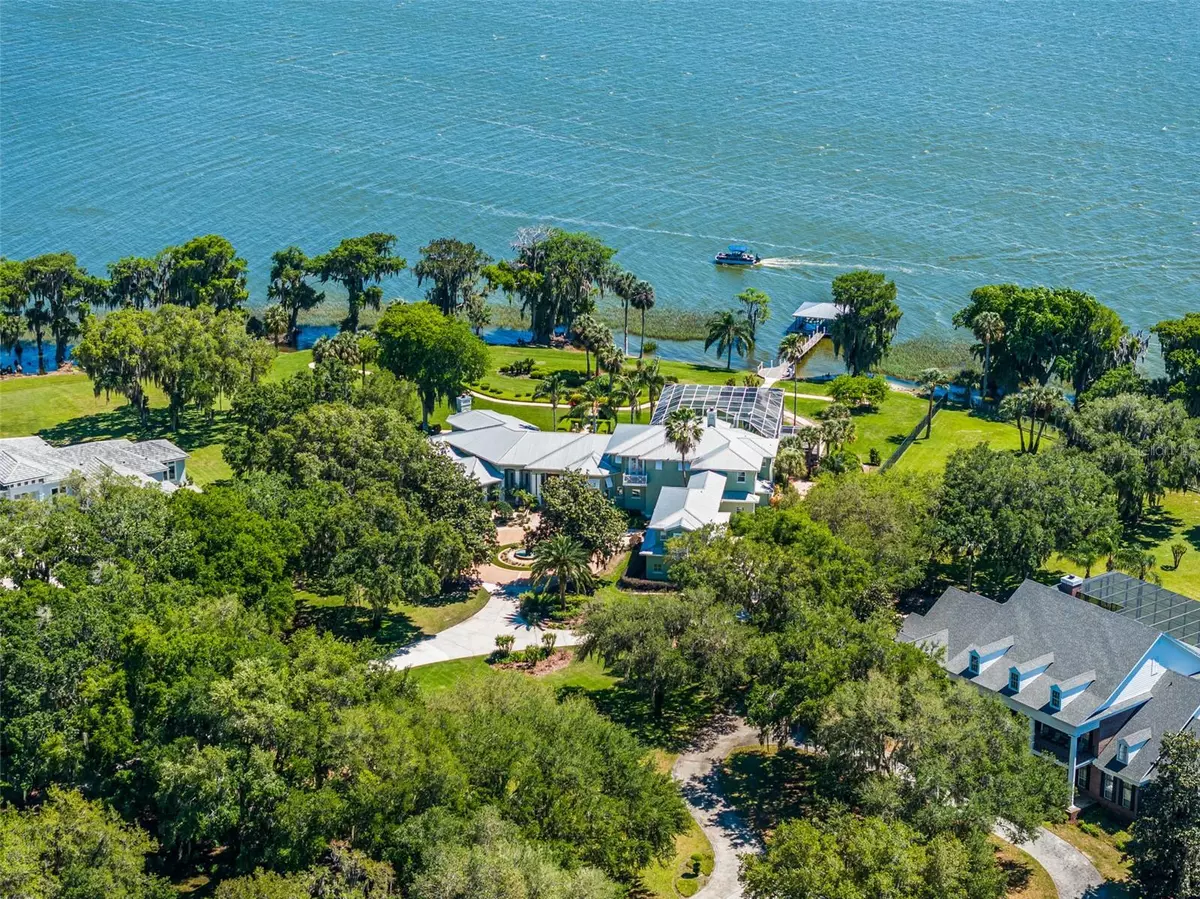
30215 REDTREE DR Leesburg, FL 34748
5 Beds
9 Baths
8,542 SqFt
UPDATED:
12/12/2024 11:02 PM
Key Details
Property Type Single Family Home
Sub Type Single Family Residence
Listing Status Active
Purchase Type For Sale
Square Footage 8,542 sqft
Price per Sqft $550
Subdivision Johnsons Mary K & T S
MLS Listing ID O6195537
Bedrooms 5
Full Baths 7
Half Baths 2
HOA Y/N No
Originating Board Stellar MLS
Year Built 2002
Annual Tax Amount $15,586
Lot Size 3.060 Acres
Acres 3.06
Property Description
Step into the custom-built 8,542 square foot sanctuary, masterfully designed to showcase breathtaking lake views from virtually every room. Marvel at the exquisite craftsmanship and attention to detail, from the elegantly laid diagonal hardwood floors and porcelain tiles to the intricate ceilings showcasing tongue & groove, barrel, coffered, and tray designs.
Delight in the custom millwork, leaded glass entry door, granite countertops, multiple fireplaces, and designer finishes that grace every corner. Oversized windows throughout invite an abundance of natural light, framing the tranquil water vistas.
Embrace the epitome of outdoor living that caters to both relaxation as well as formal entertaining. Your private backyard oasis awaits, complete with a serene walking path leading down to your personal firepit area and composite dock and boathouse, equipped with two lifts. Indoors, the thoughtfully designed floorplan offers a myriad of living spaces for everyone to enjoy. The open chef’s kitchen and dining areas provide the perfect setting for hosting unforgettable gatherings, seamlessly flowing into the massive pool area. Discover additional living spaces, including a dedicated homework station, a first-floor game room, and an office boasting custom wood details. Each bedroom hosts its own luxurious ensuite, while the versatile room above the garage can be transformed from a movie theater to guest quarters, home gym, or any flex space desired.
Nestled within the renowned Harris Chain of Lakes in Central Florida, this exclusive retreat offers an unparalleled sense of seclusion while remaining mere minutes from a wealth of amenities including access to a public dock and boat ramp for additional ease. Explore the charming downtowns of Leesburg and nearby Mount Dora. Immerse yourself in the vibrant atmosphere of The Villages, and enjoy convenient access to UF Health & Advent Health, golf courses, and sports complexes. A myriad of shopping and dining options along US Hwy 441 await, and Leesburg International Airport is just a short drive away. Disney and Orlando International Airport are both within an hour's reach, making this estate the epitome of tranquility and convenience.
Location
State FL
County Lake
Community Johnsons Mary K & T S
Zoning R-1
Interior
Interior Features Ceiling Fans(s), Central Vaccum, Coffered Ceiling(s), Crown Molding, Eat-in Kitchen, High Ceilings, Kitchen/Family Room Combo, Open Floorplan, Primary Bedroom Main Floor, Solid Surface Counters, Solid Wood Cabinets, Split Bedroom, Stone Counters, Thermostat, Tray Ceiling(s), Walk-In Closet(s), Wet Bar, Window Treatments
Heating Electric
Cooling Central Air
Flooring Carpet, Ceramic Tile, Wood
Fireplaces Type Family Room, Primary Bedroom, Wood Burning
Fireplace true
Appliance Bar Fridge, Built-In Oven, Cooktop, Dishwasher, Disposal, Dryer, Electric Water Heater, Exhaust Fan, Ice Maker, Microwave, Range, Refrigerator, Washer, Wine Refrigerator
Laundry Laundry Room
Exterior
Exterior Feature Awning(s), Balcony, French Doors, Irrigation System, Lighting, Outdoor Kitchen, Outdoor Shower, Rain Gutters
Parking Features Circular Driveway, Driveway, Garage Door Opener, Garage Faces Side, Split Garage
Garage Spaces 6.0
Pool In Ground
Utilities Available Electricity Connected, Propane, Underground Utilities
Waterfront Description Lake
View Y/N Yes
Roof Type Metal
Porch Screened
Attached Garage true
Garage true
Private Pool Yes
Building
Lot Description Landscaped, Level, Oversized Lot, Street Dead-End, Private
Entry Level Two
Foundation Slab
Lot Size Range 2 to less than 5
Sewer Septic Tank
Water Well
Architectural Style Florida
Structure Type Block,Stucco
New Construction false
Others
Pets Allowed Yes
Senior Community No
Ownership Fee Simple
Special Listing Condition None


Christine Ehlenbeck
Team Leader, Broker Associate, Realtor, MBA, GRI, CLHMS | BKBK3271094





