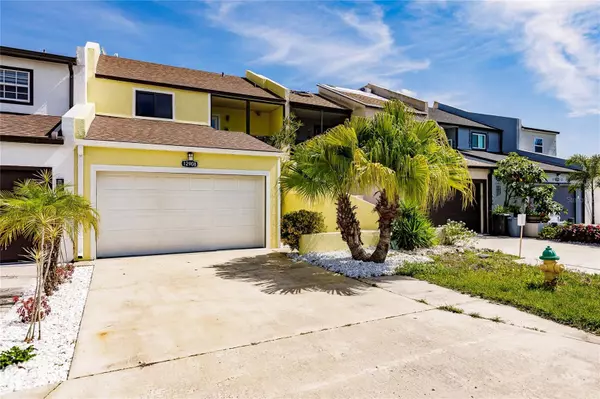12908 SW DOUG DR Lake Suzy, FL 34269
3 Beds
3 Baths
2,414 SqFt
UPDATED:
01/10/2025 11:44 PM
Key Details
Property Type Townhouse
Sub Type Townhouse
Listing Status Active
Purchase Type For Sale
Square Footage 2,414 sqft
Price per Sqft $136
Subdivision Lake Suzy Villas
MLS Listing ID D6136606
Bedrooms 3
Full Baths 2
Half Baths 1
HOA Y/N No
Originating Board Stellar MLS
Year Built 1982
Annual Tax Amount $3,787
Lot Size 3,049 Sqft
Acres 0.07
Lot Dimensions 24x135
Property Description
Welcome to your dream home in beautiful Lake Suzy, Florida! This meticulously remodeled townhome offers breathtaking panoramic water views and luxurious finishes throughout. Here's what makes this property truly special and NO HOA FEES
Totally Remodeled: Every detail has been thoughtfully updated to provide modern comfort and style.
Gorgeous Lake Views: Enjoy serene, unobstructed views of the lake from multiple rooms.
Quartz Countertops: The kitchen boasts sleek and durable quartz countertops, perfect for both cooking and entertaining.
Panoramic Water Views: Large windows and an open floor plan provide stunning water vistas from every angle.
Wood Burning Fireplace: Enjoy the ambience and unwind from your activities.
Prime Location: Conveniently located close to a variety of restaurants, shopping centers, and just minutes away from the pristine beaches.
Embrace the Florida Lifestyle: Live the ultimate Florida life with easy access to outdoor activities, golfing, dining, and entertainment.
Don't miss the opportunity to own this exceptional townhome that perfectly combines luxury, convenience, and the beauty of Lake Suzy. Make an appointment to see it today. It will not last long! Convenient location by KINGS WHY and Route 75, near shopping, golf, and easy access to I-75.
Location
State FL
County Desoto
Community Lake Suzy Villas
Zoning RMF-8
Rooms
Other Rooms Breakfast Room Separate, Formal Dining Room Separate, Formal Living Room Separate, Inside Utility
Interior
Interior Features Ceiling Fans(s), High Ceilings, PrimaryBedroom Upstairs, Skylight(s), Solid Surface Counters, Walk-In Closet(s)
Heating Electric
Cooling Central Air
Flooring Luxury Vinyl, Tile
Fireplaces Type Wood Burning
Furnishings Unfurnished
Fireplace true
Appliance Dishwasher, Disposal, Electric Water Heater, Microwave, Range, Refrigerator
Laundry Inside, Laundry Chute, Laundry Room
Exterior
Exterior Feature Hurricane Shutters
Garage Spaces 2.0
Community Features None
Utilities Available Electricity Connected, Sewer Connected, Water Connected
Amenities Available Pool
Waterfront Description Lake
View Y/N Yes
Water Access Yes
Water Access Desc Lake
View Water
Roof Type Shingle
Porch Deck, Porch, Rear Porch, Screened
Attached Garage true
Garage true
Private Pool No
Building
Lot Description In County, Paved
Story 2
Entry Level Two
Foundation Slab
Lot Size Range 0 to less than 1/4
Sewer Public Sewer
Water Public
Architectural Style Other
Structure Type Block,Stucco
New Construction false
Schools
Middle Schools Desoto Middle School
High Schools Desoto County High School
Others
Pets Allowed Yes
HOA Fee Include Pool
Senior Community No
Ownership Fee Simple
Acceptable Financing Cash, Conventional
Listing Terms Cash, Conventional
Special Listing Condition None

Christine Ehlenbeck
Team Leader, Broker Associate, Realtor, MBA, GRI, CLHMS | BKBK3271094





