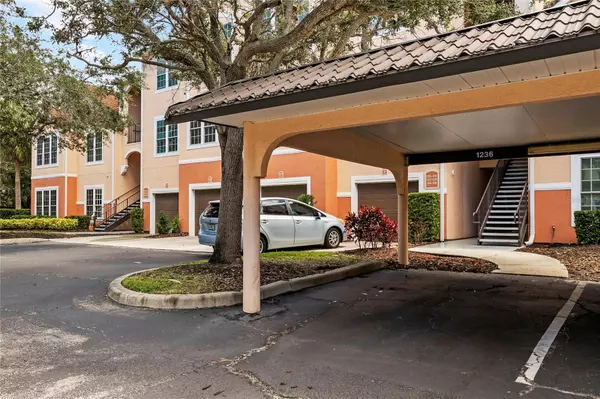
4140 CENTRAL SARASOTA Pkwy #1236 Sarasota, FL 34238
1 Bed
1 Bath
829 SqFt
UPDATED:
12/06/2024 02:39 AM
Key Details
Property Type Condo
Sub Type Condominium
Listing Status Active
Purchase Type For Sale
Square Footage 829 sqft
Price per Sqft $289
Subdivision Bella Villino Ii
MLS Listing ID A4615212
Bedrooms 1
Full Baths 1
Condo Fees $492
HOA Y/N No
Originating Board Stellar MLS
Year Built 1998
Annual Tax Amount $2,057
Property Description
Rehab finished and now its offering a new kitchen with a new quartz countertop . Fans are new and the bathroom is partially new .
All this on the third floor where you don't have anyone living above you , only one neighbor on the same floor next door .
This condo is waiting for its new owner .
Larger condo with open floor plan and vaulted ceilings in the lovely Mediterranean style community Bella Villino. You get quiet community with resort style amenities; all located within the highly sought after Palmer Ranch master association. LOCATION, LOCATION, LOCATION!! This community is less than a mile to Lowes, Publix, Kohls, Target, Walgreens, restaurants and banks with only a short drive to Costco, the mall, golfing, award winning Siesta Key beach and and much more. Parking is never a problem with an assigned carport just steps from the building , the first carport at the stairs . Additional guest parking by the side of the building . The building has been fully renovated with new lifetime warranty PGT hurricane impact windows installed and already paid for by the seller. The Clubhouse contains a large fitness center, indoor basketball/racquetball court, business office, lounge area, bathrooms, game room, large covered veranda and an office with full time management and grounds maintenance staff. Two pets allowed, contact HOA for details.
New roof is coming soon that is prepaid by the Seller .
Overall it's a nice place to live and this condo is waiting for its new owner .
Location
State FL
County Sarasota
Community Bella Villino Ii
Zoning RSF2
Interior
Interior Features Cathedral Ceiling(s), Ceiling Fans(s), Kitchen/Family Room Combo, Open Floorplan, Walk-In Closet(s), Window Treatments
Heating Electric
Cooling Central Air
Flooring Ceramic Tile, Tile
Furnishings Unfurnished
Fireplace false
Appliance Dishwasher, Disposal, Dryer, Microwave, Range, Washer
Laundry Laundry Room
Exterior
Exterior Feature Balcony, Sidewalk, Tennis Court(s)
Pool Heated, In Ground
Community Features Clubhouse, Community Mailbox, Deed Restrictions, Fitness Center, Pool, Racquetball, Sidewalks, Tennis Courts
Utilities Available Cable Available, Electricity Connected, Public, Sewer Connected, Sprinkler Recycled, Street Lights, Water Connected
Waterfront Description Pond
View Y/N Yes
Water Access Yes
Water Access Desc Pond
View Water
Roof Type Tile
Garage false
Private Pool No
Building
Story 1
Entry Level One
Foundation Slab
Lot Size Range Non-Applicable
Sewer Public Sewer
Water Public
Structure Type Wood Frame
New Construction false
Schools
Elementary Schools Laurel Nokomis Elementary
Middle Schools Sarasota Middle
High Schools Venice Senior High
Others
Pets Allowed Breed Restrictions, Cats OK, Dogs OK, Yes
HOA Fee Include Pool,Insurance,Maintenance Structure,Maintenance Grounds,Management,Private Road,Recreational Facilities,Trash,Water
Senior Community No
Pet Size Extra Large (101+ Lbs.)
Ownership Condominium
Monthly Total Fees $492
Acceptable Financing Cash, Conventional
Membership Fee Required Required
Listing Terms Cash, Conventional
Num of Pet 2
Special Listing Condition None


Christine Ehlenbeck
Team Leader, Broker Associate, Realtor, MBA, GRI, CLHMS | BKBK3271094





