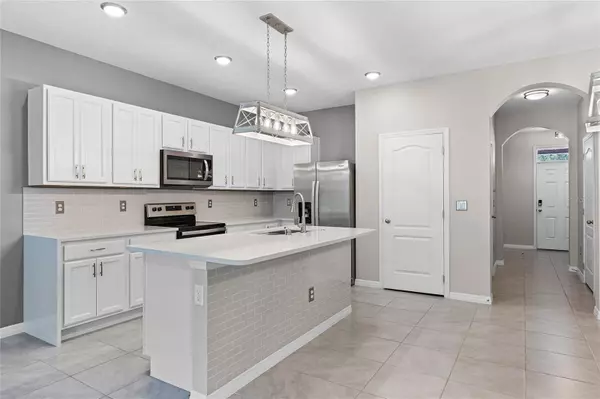1236 YELLOW FINCH DR Davenport, FL 33837
3 Beds
3 Baths
1,720 SqFt
UPDATED:
12/22/2024 07:51 PM
Key Details
Property Type Townhouse
Sub Type Townhouse
Listing Status Active
Purchase Type For Rent
Square Footage 1,720 sqft
Subdivision Atria/Ridgewood Lakes
MLS Listing ID O6221136
Bedrooms 3
Full Baths 2
Half Baths 1
HOA Y/N No
Originating Board Stellar MLS
Year Built 2022
Lot Size 1,742 Sqft
Acres 0.04
Property Description
Upstairs, you'll find three generously sized bedrooms. The primary bedroom boasts a luxurious en suite with granite countertops, his and her sinks, and a walk-in shower. The other two bedrooms share a spacious full bathroom. Practical amenities include a 1-car garage, providing both security and storage space.
This secure community offers fantastic perks, including a clubhouse, playground and a sparkling pool, perfect for relaxing or socializing. With guard stations manned during working hours, you can enjoy peace of mind. Ideally located, this home is close to parks, entertainment, shopping, and restaurants. Additionally, owner financing is available if you are interested in buying the property. Don't miss out on this incredible opportunity to live in a stylish townhome with top-notch amenities. Schedule your viewing today.
Purchase options available.
Pet Policy --One Dog of 35lb or less (full grown size) - NO AGGRESSIVE BREEDS! Pet insurance is required as well as current vet records. A non-refundable pet fee and additional rent is required for an approve pet .
Failure to report any animal intended for residency will invalidate your application and immediately terminate your lease if you are selected.
YOU MUST TOUR THE PROPERTY PRIOR TO SUBMITTING AN APPLICATION.
Application Process: You will be required to submit the following when you fill out your application: Driver's License/State ID, Income Verification, and pictures, if any, of your pet. This must be done when you apply in order to proceed with your application. APPLICATION FEES ARE NON-REFUNDABLE AND APPLY TO EVERYONE 18+ YEARS OR OLDER.
We check:
Credit (rental collections and utility collections are red flags)
Rental history
Employment
Background (extent determined by HOA requirements)
Gross income must meet or exceed 3 times the monthly rent to qualify for the property you are interested in. Example-Applicant must be able to prove $3000 gross income (verifiable) in order to qualify for home that rents for $1000 a month.
What is provable income? A copy of your last pay stub or a letter from your employer will help in determining your income. Sometimes copies of your bank statement or your tax return, W2 forms or 1099 forms are necessary as well. Types of income include, Child Support, Spousal Support, SSI, Retirement and/or Disability, Wages, Parental Support and Student Financial Aid.
ALL APPLICATIONS ARE SUBJECT TO OWNER APPROVAL!
Location
State FL
County Polk
Community Atria/Ridgewood Lakes
Interior
Interior Features PrimaryBedroom Upstairs, Thermostat
Heating Central
Cooling Central Air
Furnishings Unfurnished
Appliance Dishwasher, Microwave, Range, Refrigerator
Laundry Inside
Exterior
Garage Spaces 1.0
Community Features Clubhouse, Pool
Attached Garage true
Garage true
Private Pool No
Building
Story 2
Entry Level Two
New Construction true
Others
Pets Allowed No
Senior Community No
Membership Fee Required Required

Christine Ehlenbeck
Team Leader, Broker Associate, Realtor, MBA, GRI, CLHMS | BKBK3271094





