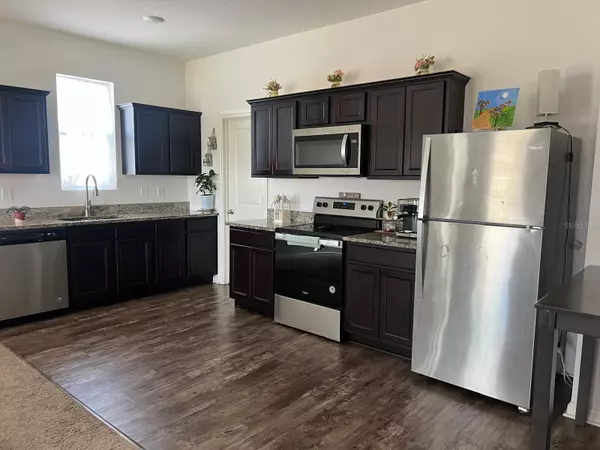
833 ORCHID GROVE BLVD Davenport, FL 33837
3 Beds
2 Baths
1,675 SqFt
UPDATED:
12/07/2024 02:45 AM
Key Details
Property Type Single Family Home
Sub Type Single Family Residence
Listing Status Active
Purchase Type For Sale
Square Footage 1,675 sqft
Price per Sqft $202
Subdivision Orchid Grove
MLS Listing ID S5108593
Bedrooms 3
Full Baths 2
HOA Fees $100/ann
HOA Y/N Yes
Originating Board Stellar MLS
Year Built 2020
Annual Tax Amount $5,606
Lot Size 5,662 Sqft
Acres 0.13
Property Description
Welcome to this beautifully maintained 3-bedroom, 2-bathroom home with a double garage in the heart of Davenport, Florida. Nestled in an excellent location, this property offers convenience, comfort, and eco-friendly living with its state-of-the-art solar energy system.
Key Features:
Spacious Layout: Three generously sized bedrooms and two modern bathrooms provide ample space for your family.
Double Garage: A large double garage offers plenty of room for your vehicles and storage needs.
Prime Location: Situated in a highly sought-after area of Davenport, you're just minutes away from top-rated schools, shopping centers, dining, and entertainment options.
Excellent Maintenance: This home has been meticulously cared for, ensuring a move-in ready experience for the new owners.
Solar Energy: Enjoy significant savings on your energy bills with the installed solar panels, making this home as economical as it is beautiful.
Don’t miss out on this incredible opportunity to own a stunning, energy-efficient home in one of Davenport’s most desirable neighborhoods. Schedule your viewing today and step into the future of comfortable, sustainable living. This property won't be on the market for long, so act fast!
Location
State FL
County Polk
Community Orchid Grove
Interior
Interior Features Ceiling Fans(s), Open Floorplan, Walk-In Closet(s)
Heating Central
Cooling Central Air
Flooring Carpet, Ceramic Tile
Fireplace false
Appliance Dishwasher, Dryer, Electric Water Heater, Microwave, Range, Refrigerator
Laundry Laundry Room
Exterior
Exterior Feature Garden, Irrigation System, Rain Gutters
Garage Spaces 2.0
Fence Vinyl
Utilities Available Electricity Connected, Sewer Connected, Underground Utilities, Water Connected
Roof Type Shingle
Attached Garage true
Garage true
Private Pool No
Building
Entry Level One
Foundation Slab
Lot Size Range 0 to less than 1/4
Sewer Public Sewer
Water None
Structure Type Block
New Construction false
Others
Pets Allowed No
Senior Community No
Ownership Fee Simple
Monthly Total Fees $8
Acceptable Financing Cash, Conventional, FHA
Membership Fee Required Required
Listing Terms Cash, Conventional, FHA
Special Listing Condition None


Christine Ehlenbeck
Team Leader, Broker Associate, Realtor, MBA, GRI, CLHMS | BKBK3271094





