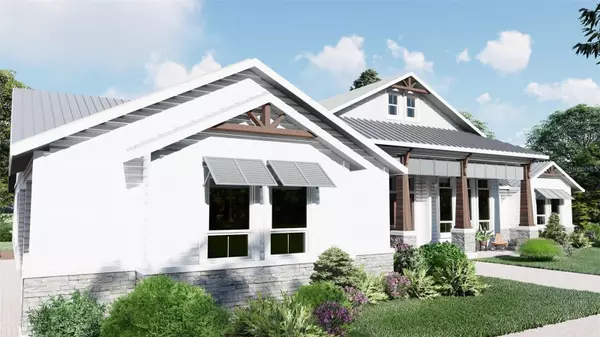
450 LONG AND WINDING RD Groveland, FL 34737
4 Beds
4 Baths
3,333 SqFt
UPDATED:
11/01/2024 11:45 PM
Key Details
Property Type Single Family Home
Sub Type Single Family Residence
Listing Status Active
Purchase Type For Sale
Square Footage 3,333 sqft
Price per Sqft $345
Subdivision Blue Spring Reserve
MLS Listing ID G5085946
Bedrooms 4
Full Baths 3
Half Baths 1
HOA Fees $412/qua
HOA Y/N Yes
Originating Board Stellar MLS
Year Built 2024
Annual Tax Amount $1,350
Lot Size 1.590 Acres
Acres 1.59
Property Description
Location
State FL
County Lake
Community Blue Spring Reserve
Zoning PUD
Interior
Interior Features Built-in Features, Coffered Ceiling(s), Crown Molding, Eat-in Kitchen, High Ceilings, Kitchen/Family Room Combo, Open Floorplan, Primary Bedroom Main Floor, Solid Wood Cabinets, Split Bedroom, Stone Counters, Tray Ceiling(s), Walk-In Closet(s)
Heating Central
Cooling Central Air
Flooring Tile, Wood
Fireplace true
Appliance Built-In Oven, Dishwasher, Disposal, Electric Water Heater, Microwave, Range, Range Hood, Refrigerator
Laundry Inside
Exterior
Exterior Feature French Doors, Irrigation System
Parking Features Garage Door Opener, Oversized
Garage Spaces 3.0
Utilities Available BB/HS Internet Available, Cable Available, Electricity Available
Roof Type Metal
Porch Covered, Front Porch, Rear Porch
Attached Garage true
Garage true
Private Pool No
Building
Entry Level One
Foundation Block
Lot Size Range 1 to less than 2
Builder Name Terrell Construction
Sewer Septic Tank
Water Public
Architectural Style Custom
Structure Type Block,Stucco
New Construction true
Others
Pets Allowed Yes
Senior Community No
Ownership Fee Simple
Monthly Total Fees $137
Acceptable Financing Cash, Conventional
Membership Fee Required Required
Listing Terms Cash, Conventional
Special Listing Condition None


Christine Ehlenbeck
Team Leader, Broker Associate, Realtor, MBA, GRI, CLHMS | BKBK3271094





