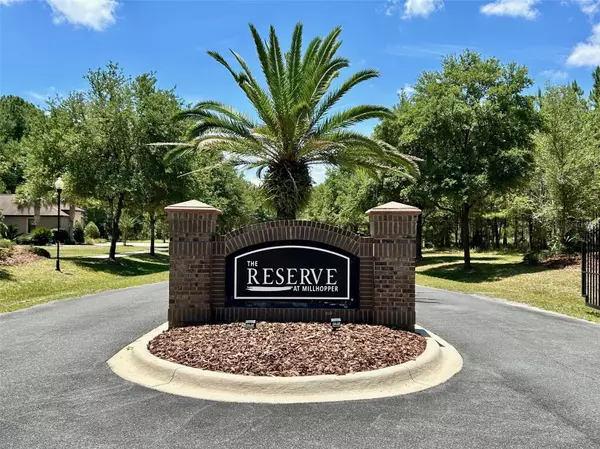5927 NW 90TH ST Gainesville, FL 32653
4 Beds
5 Baths
3,859 SqFt
UPDATED:
11/12/2024 11:09 PM
Key Details
Property Type Single Family Home
Sub Type Single Family Residence
Listing Status Active
Purchase Type For Sale
Square Footage 3,859 sqft
Price per Sqft $393
Subdivision Provence Sub
MLS Listing ID GC524715
Bedrooms 4
Full Baths 5
HOA Fees $1/mo
HOA Y/N No
Originating Board Stellar MLS
Year Built 2025
Annual Tax Amount $1,707
Lot Size 1.000 Acres
Acres 1.0
Property Description
Location
State FL
County Alachua
Community Provence Sub
Zoning SFR
Rooms
Other Rooms Bonus Room, Den/Library/Office, Great Room, Media Room
Interior
Interior Features Built-in Features, Ceiling Fans(s), Coffered Ceiling(s), Crown Molding, High Ceilings, Kitchen/Family Room Combo, Open Floorplan, Primary Bedroom Main Floor, Solid Wood Cabinets, Split Bedroom, Stone Counters, Thermostat, Walk-In Closet(s), Wet Bar
Heating Central, Electric
Cooling Central Air
Flooring Carpet, Luxury Vinyl, Tile
Fireplaces Type Living Room
Furnishings Unfurnished
Fireplace true
Appliance Bar Fridge, Built-In Oven, Cooktop, Dishwasher, Disposal, Gas Water Heater, Microwave, Range Hood, Refrigerator, Tankless Water Heater
Laundry Inside, Laundry Room
Exterior
Exterior Feature Irrigation System, Outdoor Grill, Outdoor Kitchen, Rain Gutters, Sidewalk, Sliding Doors
Parking Features Driveway, Garage Door Opener, Garage Faces Side
Garage Spaces 3.0
Pool In Ground, Salt Water, Screen Enclosure
Community Features Deed Restrictions, Gated Community - No Guard, Sidewalks
Utilities Available Electricity Connected, Natural Gas Connected, Street Lights, Underground Utilities, Water Connected
Amenities Available Gated, Pickleball Court(s)
Roof Type Shingle
Porch Covered, Rear Porch, Screened
Attached Garage true
Garage true
Private Pool Yes
Building
Lot Description In County, Level, Oversized Lot, Private, Paved
Entry Level Two
Foundation Slab
Lot Size Range 1 to less than 2
Builder Name Warring Homes, Inc.
Sewer Septic Tank
Water Well
Architectural Style Coastal, Contemporary
Structure Type HardiPlank Type,Stone,Stucco,Wood Frame
New Construction true
Schools
Elementary Schools William S. Talbot Elem School-Al
Middle Schools Fort Clarke Middle School-Al
High Schools Gainesville High School-Al
Others
Pets Allowed Cats OK, Dogs OK
HOA Fee Include Common Area Taxes,Private Road,Recreational Facilities
Senior Community No
Ownership Fee Simple
Monthly Total Fees $1
Acceptable Financing Cash, Conventional
Membership Fee Required Required
Listing Terms Cash, Conventional
Special Listing Condition None

Christine Ehlenbeck
Team Leader, Broker Associate, Realtor, MBA, GRI, CLHMS | BKBK3271094





