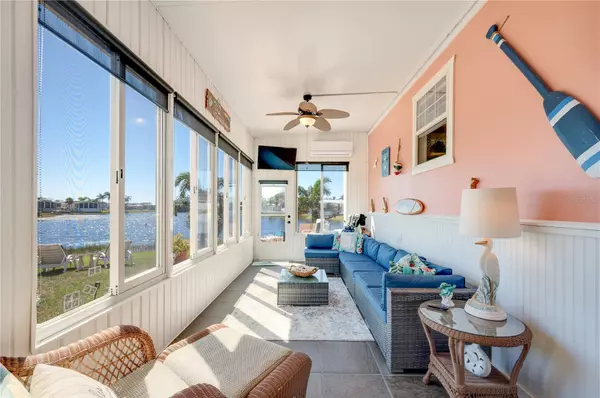43 BEAVERKILL DR Lake Wales, FL 33853
1 Bed
1 Bath
1,100 SqFt
UPDATED:
01/09/2025 08:11 AM
Key Details
Property Type Manufactured Home
Sub Type Manufactured Home - Post 1977
Listing Status Active
Purchase Type For Sale
Square Footage 1,100 sqft
Price per Sqft $181
Subdivision Saddlebag Lake
MLS Listing ID L4947674
Bedrooms 1
Full Baths 1
HOA Fees $576/qua
HOA Y/N Yes
Originating Board Stellar MLS
Year Built 2006
Annual Tax Amount $1,778
Lot Size 5,227 Sqft
Acres 0.12
Property Description
At the heart of the home is a stunning gourmet kitchen, fully remodeled to impress. Featuring soft-close cabinetry, sleek quartz countertops, and premium stainless steel appliances, this space is both functional and elegant. Cooking enthusiasts will love the under-counter microwave, vented range hood, and an expansive island with a rich butcher block countertop—perfect for meal prep or casual dining. The modern farmhouse sink, complete with an integrated cutting board and drying rack, adds the perfect touch of style and practicality.
Step outside to the breathtaking view from the back patio, where you can relax and take in the serene waterside living experience. Saddlebag Lake, known for its fantastic bass fishing, offers private access for residents to launch their boats, making it a haven for fishing and boating enthusiasts.
This is a vibrant gated community with 24-hour security and endless amenities to enjoy. These include a pool, horseshoe pits, billiards, an exercise building, shuffleboard, tennis courts, pickleball, a clubhouse, library, dog run, a driving range, and even their very own US Post Office. The resort hosts community events like bingo nights, parades, and social clubs, fostering a close-knit and friendly atmosphere. Quiet hours from 11 pm to 7 am ensure a restful environment.
Don't miss the chance to make this waterfront sanctuary yours—schedule your showing today!
Location
State FL
County Polk
Community Saddlebag Lake
Zoning PUD
Interior
Interior Features Ceiling Fans(s), Crown Molding, Eat-in Kitchen, Kitchen/Family Room Combo, Open Floorplan, Stone Counters, Window Treatments
Heating Central
Cooling Central Air
Flooring Luxury Vinyl, Tile
Fireplace false
Appliance Electric Water Heater, Microwave, Range, Range Hood, Refrigerator
Laundry Inside
Exterior
Exterior Feature Hurricane Shutters, Rain Gutters, Storage
Community Features Clubhouse, Community Mailbox, Deed Restrictions, Dog Park, Gated Community - Guard, Golf Carts OK, Golf, Pool
Utilities Available Cable Available, Electricity Connected
Amenities Available Gated, Pickleball Court(s), Pool, Recreation Facilities, Security, Shuffleboard Court, Tennis Court(s)
Water Access Yes
Water Access Desc Lake
Roof Type Metal
Garage false
Private Pool No
Building
Entry Level Multi/Split
Foundation Slab
Lot Size Range 0 to less than 1/4
Sewer Private Sewer
Water Well
Structure Type Metal Siding
New Construction false
Others
Pets Allowed Breed Restrictions, Cats OK, Dogs OK
HOA Fee Include Guard - 24 Hour,Common Area Taxes,Pool,Maintenance Structure,Maintenance Grounds,Maintenance,Private Road,Recreational Facilities,Security
Senior Community Yes
Ownership Fee Simple
Monthly Total Fees $226
Acceptable Financing Cash, Conventional
Membership Fee Required Required
Listing Terms Cash, Conventional
Special Listing Condition None

Christine Ehlenbeck
Team Leader, Broker Associate, Realtor, MBA, GRI, CLHMS | BKBK3271094





