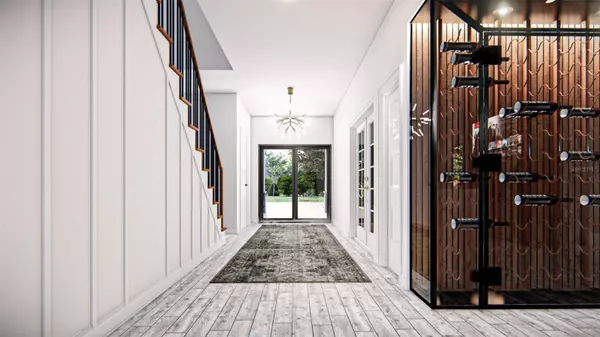4716 W EUCLID AVE Tampa, FL 33629
5 Beds
5 Baths
3,554 SqFt
UPDATED:
01/05/2025 09:44 PM
Key Details
Property Type Single Family Home
Sub Type Single Family Residence
Listing Status Active
Purchase Type For Sale
Square Footage 3,554 sqft
Price per Sqft $464
Subdivision Bel Mar Unit 2
MLS Listing ID TB8308015
Bedrooms 5
Full Baths 4
Half Baths 1
HOA Y/N No
Originating Board Stellar MLS
Year Built 2024
Annual Tax Amount $2,618
Lot Size 6,969 Sqft
Acres 0.16
Lot Dimensions 62x110
Property Description
Step outside to your expansive terrace on the second floor and the lanai on the first floor, perfect for hosting gatherings or simply relaxing in your private outdoor oasis. The property has space for a custom pool, and all the connections are already in place for an outdoor kitchen, making it easy to create the ultimate space for outdoor living. With modern style finishes throughout, every detail of this home has been carefully selected to provide both luxury and comfort.
Located on Euclid Avenue in the highly desirable South Tampa neighborhood, this area is seeing rapid growth and development. You'll be just moments away from trendy restaurants, stores, and the gorgeous beaches of Saint Petersburg. Whether you're looking to enjoy the vibrant city life or relax in your own luxurious retreat, this home offers the best of both worlds – comfort, style, and luxury to suit your lifestyle. Don't miss your opportunity to own this stunning property, and enjoy the vibrant lifestyle South Tampa has for you!
Location
State FL
County Hillsborough
Community Bel Mar Unit 2
Zoning RS-60
Interior
Interior Features Ceiling Fans(s), High Ceilings, Open Floorplan, Thermostat
Heating Heat Pump
Cooling Central Air
Flooring Luxury Vinyl
Fireplaces Type Electric, Family Room
Fireplace true
Appliance Built-In Oven, Cooktop, Dishwasher, Freezer, Microwave, Range Hood, Refrigerator
Laundry Inside, Laundry Room
Exterior
Exterior Feature Balcony, Irrigation System, Private Mailbox, Sliding Doors
Garage Spaces 2.0
Utilities Available Electricity Available
Roof Type Shingle
Attached Garage true
Garage true
Private Pool No
Building
Entry Level Two
Foundation Slab
Lot Size Range 0 to less than 1/4
Builder Name Coastal Pointe Homes
Sewer Public Sewer
Water Public
Structure Type Concrete,Wood Frame
New Construction true
Schools
Elementary Schools Anderson-Hb
Middle Schools Madison-Hb
High Schools Robinson-Hb
Others
Pets Allowed Yes
Senior Community No
Ownership Fee Simple
Acceptable Financing Cash, Conventional
Listing Terms Cash, Conventional
Special Listing Condition None

Christine Ehlenbeck
Team Leader, Broker Associate, Realtor, MBA, GRI, CLHMS | BKBK3271094





