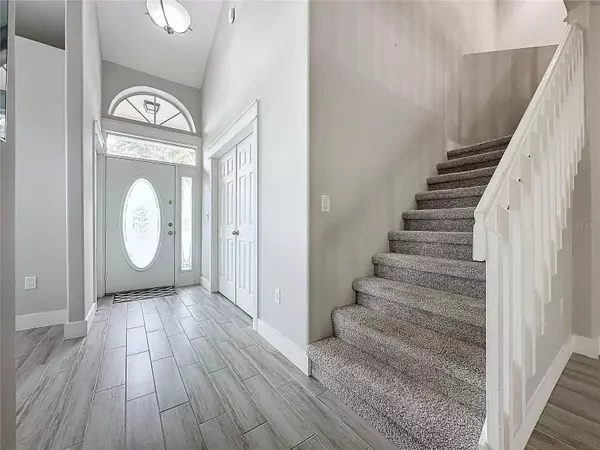105 MARILYN LN Davenport, FL 33897
3 Beds
3 Baths
1,855 SqFt
UPDATED:
12/19/2024 07:18 PM
Key Details
Property Type Single Family Home
Sub Type Single Family Residence
Listing Status Pending
Purchase Type For Sale
Square Footage 1,855 sqft
Price per Sqft $220
Subdivision Fairways Lake Estates
MLS Listing ID S5113734
Bedrooms 3
Full Baths 3
Construction Status Appraisal,Financing,Inspections
HOA Fees $145/qua
HOA Y/N Yes
Originating Board Stellar MLS
Year Built 1998
Annual Tax Amount $4,267
Lot Size 5,662 Sqft
Acres 0.13
Property Description
Charming curb appeal on this corner lot home!!
SPACIOUS & OPEN FLOOR PLAN ideal for Entertaining. This home has tasteful UPGRADED KITCHEN - Shaker Kitchen Cabinets, Quartz Counter Tops, Single Base Stainless Steel Sink, Stainless Steel Appliances, and was designed with extra cabinet Space & Shelving in mind. All new lighting fixtures, recessed lights, & Ceiling Fans. Updated hardware on doors, 5 1/2 inch baseboards, interior paint with popcorn ceilings removed, colonial style shutters, craftsman style door trim. Lots of thoughtful touches in this home including built in floating cabinets in the living room for the TV & entertainment center. Contemporary updated bathrooms. The exterior of this home boats gorgeous landscaping & Irrigation System with Wireless Timer & Rain Sensor. Lots of extras like UPGRADED KITCHEN WITH GRANITE COUNTERS, a poured & stamped Side Concrete Sidewalk, sealed concrete driveway & entry sidewalk. ROOF REPLACED in 2018.
This home would make the perfect short term rental home, winter residence or "move to Florida home". SHORT TERM RENTAL ALLOWED. This superbly located community features a Golf Course, tennis Court, basketball, community Pool. Just minutes from Disney, H2O Water Park, Margaritavile, Formosa winery, shops, banks, restaurants and medical facilities & more. Call today! Your new home awaits! Check out the video tour.
Location
State FL
County Polk
Community Fairways Lake Estates
Zoning SFR
Interior
Interior Features Built-in Features, Ceiling Fans(s), High Ceilings, Kitchen/Family Room Combo, Living Room/Dining Room Combo, Open Floorplan, Primary Bedroom Main Floor, Solid Surface Counters, Solid Wood Cabinets, Split Bedroom, Stone Counters, Thermostat, Vaulted Ceiling(s), Walk-In Closet(s)
Heating Central, Electric
Cooling Central Air
Flooring Carpet, Tile
Fireplace false
Appliance Dishwasher, Disposal, Dryer, Electric Water Heater, Microwave, Range, Refrigerator, Washer
Laundry Laundry Room
Exterior
Exterior Feature Irrigation System, Lighting, Rain Gutters, Sidewalk, Sliding Doors
Garage Spaces 2.0
Pool Gunite, In Ground, Screen Enclosure
Community Features Association Recreation - Owned, Deed Restrictions, Golf Carts OK, Golf, Pool, Tennis Courts
Utilities Available Cable Available, Electricity Connected, Fiber Optics, Sewer Connected, Sprinkler Meter, Sprinkler Recycled
View Garden, Trees/Woods
Roof Type Shingle
Porch Covered, Rear Porch, Screened
Attached Garage true
Garage true
Private Pool Yes
Building
Lot Description Sidewalk
Entry Level Two
Foundation Slab
Lot Size Range 0 to less than 1/4
Sewer Public Sewer
Water Public
Architectural Style Traditional
Structure Type Block,Stucco
New Construction false
Construction Status Appraisal,Financing,Inspections
Schools
Elementary Schools Citrus Ridge
Middle Schools Daniel Jenkins Academy Of Technology Middle
High Schools Davenport High School
Others
Pets Allowed Yes
Senior Community No
Ownership Fee Simple
Monthly Total Fees $48
Acceptable Financing Cash, Conventional, FHA, VA Loan
Membership Fee Required Required
Listing Terms Cash, Conventional, FHA, VA Loan
Special Listing Condition None

Christine Ehlenbeck
Team Leader, Broker Associate, Realtor, MBA, GRI, CLHMS | BKBK3271094





