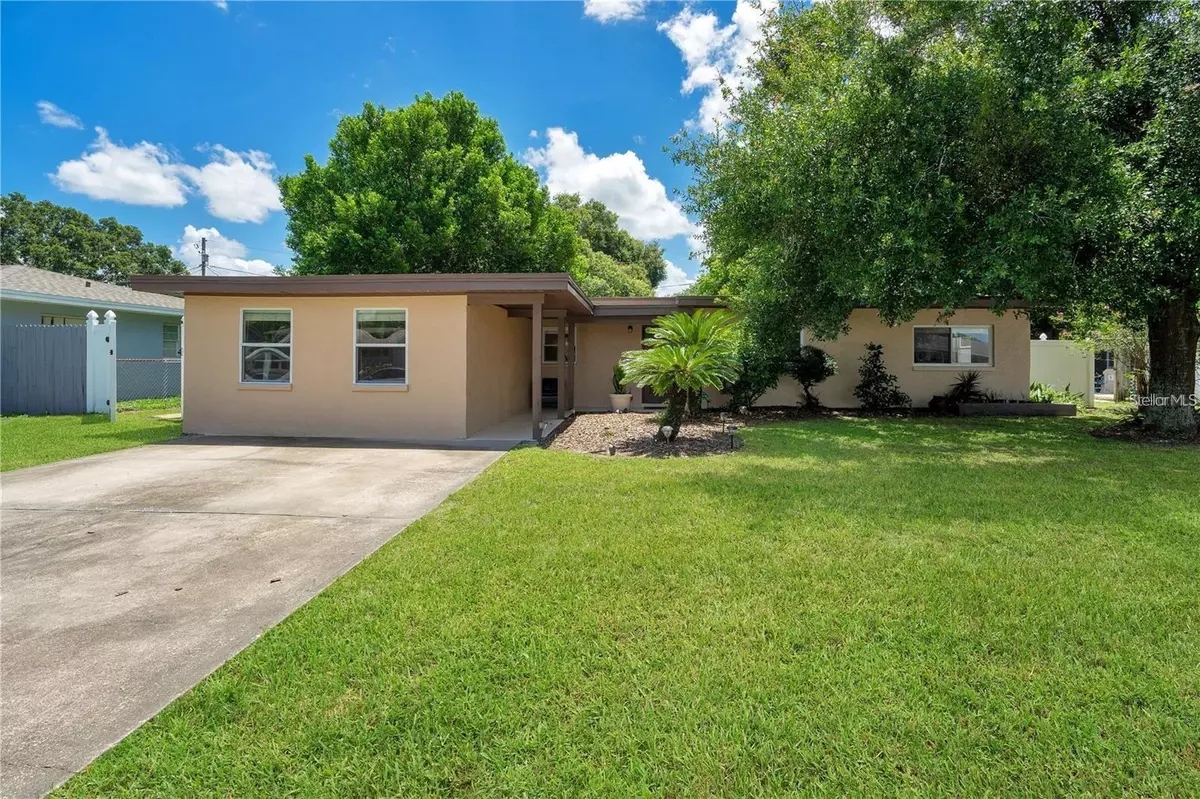1725 MARCIA DR Orlando, FL 32807
4 Beds
3 Baths
1,800 SqFt
UPDATED:
01/06/2025 09:40 PM
Key Details
Property Type Single Family Home
Sub Type Single Family Residence
Listing Status Active
Purchase Type For Rent
Square Footage 1,800 sqft
Subdivision Tiffany Terrace
MLS Listing ID O6245806
Bedrooms 4
Full Baths 3
HOA Y/N No
Originating Board Stellar MLS
Year Built 1958
Lot Size 10,018 Sqft
Acres 0.23
Property Description
Nestled in a quiet, secure neighborhood, this 4-bedroom, 3-bathroom gem is a perfect blend of timeless charm and modern luxury. Zoned for the best elementary, middle, and high schools in the district, this home provides an unparalleled opportunity for families.
Enjoy two master suites, each featuring private full bathrooms and professionally designed closets, along with spacious secondary bedrooms. The home has been meticulously maintained, boasting new appliances, updated flooring, and a recently installed roof and AC system.
The expansive gated backyard is a serene oasis, complete with lush greenery and live aloe plants. Located in the heart of Orlando, you'll enjoy central access to everything the city has to provide while living in a peaceful, established neighborhood.
This home is truly one-of-a-kind—don't miss your chance to call it yours. Contact us today to schedule a showing!
Location
State FL
County Orange
Community Tiffany Terrace
Rooms
Other Rooms Bonus Room, Den/Library/Office, Florida Room, Inside Utility, Interior In-Law Suite w/Private Entry
Interior
Interior Features Ceiling Fans(s), Eat-in Kitchen, Living Room/Dining Room Combo, Open Floorplan, Primary Bedroom Main Floor, Solid Surface Counters, Solid Wood Cabinets, Split Bedroom, Stone Counters, Thermostat, Walk-In Closet(s), Window Treatments
Heating Central, Electric
Cooling Central Air
Flooring Ceramic Tile
Furnishings Unfurnished
Appliance Cooktop, Dishwasher, Disposal, Dryer, Electric Water Heater, Freezer, Ice Maker, Microwave, Range, Refrigerator, Washer
Laundry Inside, Laundry Room
Exterior
Exterior Feature Lighting, Outdoor Grill, Private Mailbox, Sliding Doors, Storage
Parking Features Driveway, Open
Fence Fenced, Full Backyard, Full Perimeter
Utilities Available BB/HS Internet Available, Cable Available, Electricity Available, Electricity Connected, Phone Available, Public, Sewer Available, Sewer Connected, Street Lights, Underground Utilities, Water Available, Water Connected
View Trees/Woods
Porch Front Porch, Patio, Porch, Rear Porch
Garage false
Private Pool No
Building
Lot Description Landscaped, Sidewalk
Entry Level One
Sewer Septic Tank
Water Public
New Construction false
Schools
Elementary Schools Cheney Elem
Middle Schools Glenridge Middle
High Schools Winter Park High
Others
Pets Allowed Cats OK, Dogs OK, Pet Deposit, Yes
Senior Community No

Christine Ehlenbeck
Team Leader, Broker Associate, Realtor, MBA, GRI, CLHMS | BKBK3271094





