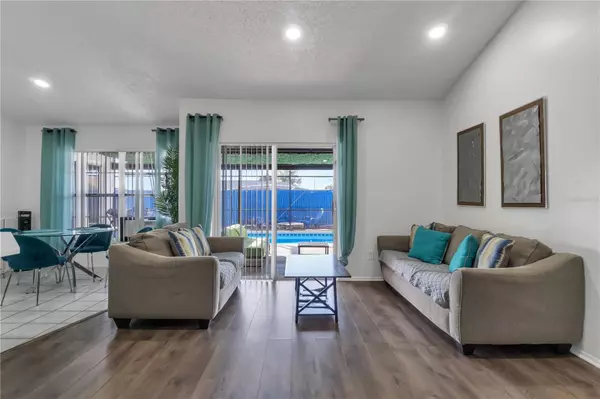
1150 ANGELA RIDGE CT Kissimmee, FL 34747
3 Beds
2 Baths
1,971 SqFt
UPDATED:
12/19/2024 04:36 AM
Key Details
Property Type Single Family Home
Sub Type Single Family Residence
Listing Status Active
Purchase Type For Sale
Square Footage 1,971 sqft
Price per Sqft $247
Subdivision Indian Ridge Unit 3
MLS Listing ID G5089078
Bedrooms 3
Full Baths 2
HOA Fees $70/ann
HOA Y/N Yes
Originating Board Stellar MLS
Year Built 1990
Annual Tax Amount $5,975
Lot Size 9,147 Sqft
Acres 0.21
Lot Dimensions 80x117
Property Description
This impressive property offers a spacious and inviting layout, with a bonus room that can easily be converted into a fourth bedroom—ideal for larger families or increasing rental appeal. Future bookings are already secured through August 2025, providing immediate income potential with an impressive 2023-2025 cap rate. The home has been recently renovated with high ceilings, elegant granite countertops, and stainless steel appliances, including a washer and dryer, to provide modern comfort and style. The meticulously maintained front lawn and spacious driveway create a warm first impression, welcoming guests to this beautiful home. The screened-in patio and private pool features a relaxing retreat year-round, perfect for unwinding or entertaining guests. Located with quick access to major highways, you're positioned close to all of Central Florida's top attractions, dining, and shopping. Enjoy additional community perks, such as a pool, playground, and tennis court—all without the burden of HOA fees. With versatile rental options and an unbeatable location, the income potential is exceptional. Whether you're seeking a family home, vacation retreat, or profitable investment, this property has everything you need. Don't miss this rare opportunity—schedule a showing today and make this exceptional pool home yours!
Location
State FL
County Osceola
Community Indian Ridge Unit 3
Zoning OPUD
Interior
Interior Features Open Floorplan
Heating Central
Cooling Central Air
Flooring Ceramic Tile, Laminate
Furnishings Furnished
Fireplace false
Appliance Dishwasher, Dryer, Microwave, Range, Refrigerator, Washer
Laundry Inside
Exterior
Exterior Feature Other
Garage Spaces 2.0
Pool Gunite, Heated, In Ground
Utilities Available Cable Available, Electricity Available, Public, Water Available
View Pool
Roof Type Shingle
Porch Screened
Attached Garage true
Garage true
Private Pool Yes
Building
Story 1
Entry Level One
Foundation Slab
Lot Size Range 0 to less than 1/4
Sewer Septic Tank
Water Public
Structure Type Block
New Construction false
Schools
Middle Schools Celebration K-8
High Schools Poinciana High School
Others
Pets Allowed Yes
Senior Community No
Ownership Fee Simple
Monthly Total Fees $5
Acceptable Financing Cash, Conventional, FHA, VA Loan
Membership Fee Required Required
Listing Terms Cash, Conventional, FHA, VA Loan
Special Listing Condition None


Christine Ehlenbeck
Team Leader, Broker Associate, Realtor, MBA, GRI, CLHMS | BKBK3271094





