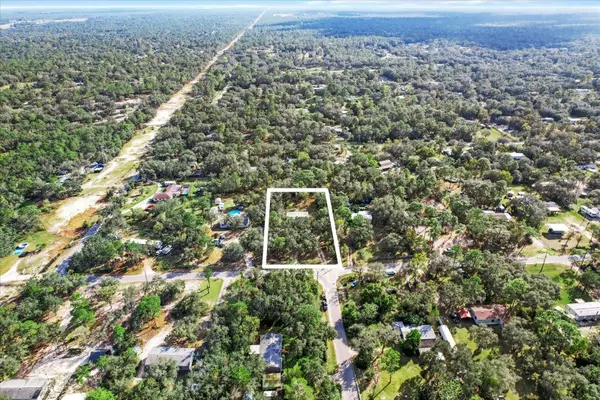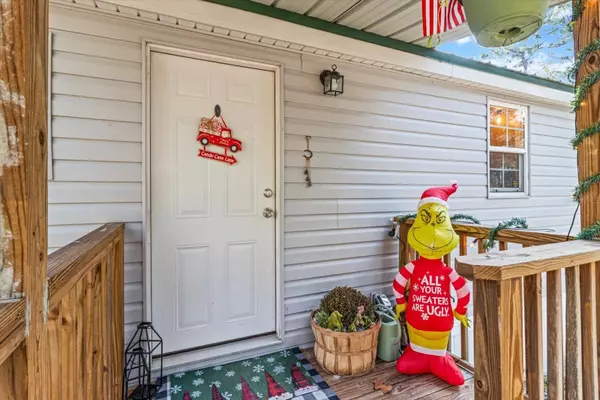5114 W ROCHELLE STREET Homosassa, FL 34446
2 Beds
2 Baths
1,148 SqFt
UPDATED:
12/02/2024 10:09 PM
Key Details
Property Type Manufactured Home
Sub Type Manufactured Home - Post 1977
Listing Status Active
Purchase Type For Sale
Square Footage 1,148 sqft
Price per Sqft $190
Subdivision Oak Forest Estates Unrec Sub
MLS Listing ID TB8320356
Bedrooms 2
Full Baths 2
HOA Y/N No
Originating Board Stellar MLS
Year Built 1991
Annual Tax Amount $1,574
Lot Size 1.040 Acres
Acres 1.04
Lot Dimensions 132 x 327
Property Description
Welcome to your peaceful retreat in Homosassa! This beautifully updated 1991 manufactured home sits on just over an acre of lush, private land, offering the perfect balance of tranquility and modern comfort. Featuring two spacious bedrooms and two bathrooms, this home is ideal for anyone seeking a relaxing lifestyle without compromising on space or convenience.
Inside, the open-concept floor plan is perfect for modern living. The kitchen boasts elegant granite countertops, a large island for meal prep and entertaining, and newer appliances, including a brand new refrigerator, washer, and dryer. The home's design is light, bright, and move-in ready, offering fresh finishes that create a welcoming atmosphere.
Outside, the property truly shines. The 1.04 acres of land are fully fenced in the back yard, providing both privacy and security. A massive covered back patio offers the perfect spot for outdoor dining, lounging, or enjoying your morning coffee while soaking in the peaceful surroundings. For cooler evenings, gather around the fire pit and enjoy a cozy night under the stars.
Located just a short drive from local shops, dining, and the stunning Homosassa Springs, this home offers the perfect combination of country living with easy access to modern amenities. Don't miss out on this unique opportunity to own a piece of paradise in one of Florida's hidden gems.
Schedule your showing today!
Location
State FL
County Citrus
Community Oak Forest Estates Unrec Sub
Zoning RURMH
Rooms
Other Rooms Inside Utility
Interior
Interior Features Ceiling Fans(s), High Ceilings, Open Floorplan, Stone Counters, Thermostat, Vaulted Ceiling(s)
Heating Central, Electric
Cooling Central Air
Flooring Laminate
Furnishings Unfurnished
Fireplace false
Appliance Dishwasher, Disposal, Dryer, Microwave, Range, Refrigerator, Washer
Laundry Inside, Laundry Room
Exterior
Exterior Feature Lighting, Private Mailbox, Sliding Doors
Fence Fenced
Utilities Available BB/HS Internet Available, Cable Available, Electricity Connected, Phone Available, Water Connected
View Trees/Woods
Roof Type Metal
Porch Covered, Deck, Rear Porch
Garage false
Private Pool No
Building
Lot Description Level, Oversized Lot, Private
Story 1
Entry Level One
Foundation Crawlspace
Lot Size Range 1 to less than 2
Sewer Septic Tank
Water Well
Structure Type Vinyl Siding
New Construction false
Others
Senior Community No
Ownership Fee Simple
Acceptable Financing Cash, Conventional, FHA, VA Loan
Listing Terms Cash, Conventional, FHA, VA Loan
Special Listing Condition None

Christine Ehlenbeck
Team Leader, Broker Associate, Realtor, MBA, GRI, CLHMS | BKBK3271094





