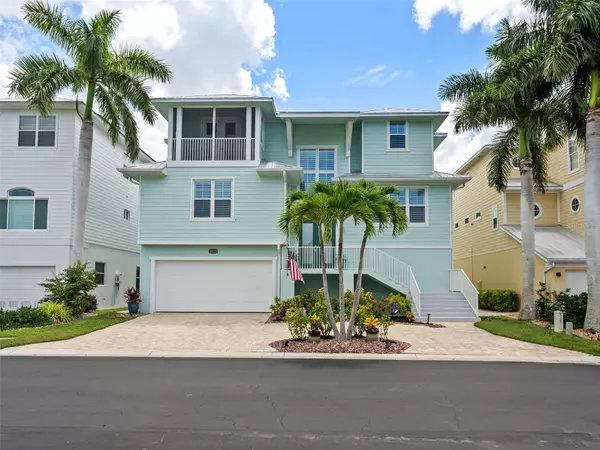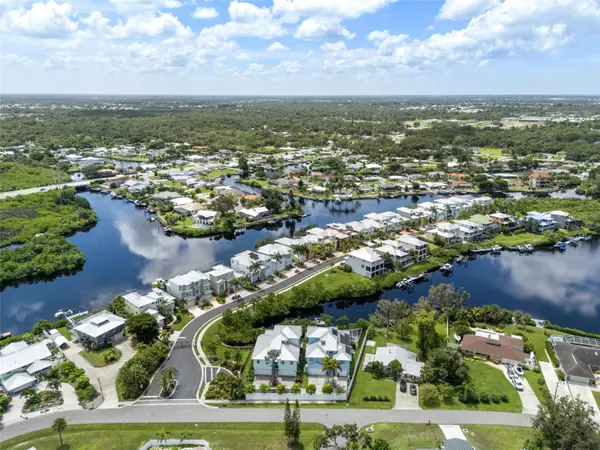741 SHAKETT CREEK DR Nokomis, FL 34275
5 Beds
5 Baths
4,310 SqFt
UPDATED:
12/15/2024 01:51 AM
Key Details
Property Type Single Family Home
Sub Type Single Family Residence
Listing Status Active
Purchase Type For Sale
Square Footage 4,310 sqft
Price per Sqft $509
Subdivision Shakett Creek Pointe
MLS Listing ID A4628943
Bedrooms 5
Full Baths 4
Half Baths 1
HOA Fees $1,700/ann
HOA Y/N Yes
Originating Board Stellar MLS
Year Built 2016
Annual Tax Amount $10,870
Lot Size 6,098 Sqft
Acres 0.14
Property Description
Boasting the finest craftsmanship, the interior is adorned with high-end amenities including an elevator, butler's pantry, and a spacious foyer. The great room features large picture windows, allowing natural light to flood the space and showcase beautiful views of the waterfront. The bright open concept kitchen is a focal point of the home, with a stunning 6' x 9' gorgeous island taking center stage, perfect for entertaining and casual gatherings. Rounding out the main living floor are two guest rooms, an office/den, and a screened balcony drawing your gaze towards the intercoastal waters. Ascending to the third floor you will find a private suite with balcony, a morning coffee bar, and French doors opening to a spacious and serene primary suite. This luxurious retreat boasts peaceful water views, a fabulous spa-like bathroom, dual walk-in closets, a sitting area, and a private balcony with the best views reserved for the owners. This is a rare opportunity to indulge in a beautiful waterfront setting that embodies the epitome of coastal luxury living. Shakett Creek Pointe gated community is conveniently located with easy access to 1-75, the esteemed New Sarasota Memorial Hospital, top rated public schools, the charming downtown Venice, and world-famous beaches.
Location
State FL
County Sarasota
Community Shakett Creek Pointe
Zoning RSF1
Interior
Interior Features Built-in Features, Cathedral Ceiling(s), Ceiling Fans(s), Central Vaccum, Crown Molding, Dry Bar, Eat-in Kitchen, Elevator, Kitchen/Family Room Combo, Open Floorplan, Solid Surface Counters, Solid Wood Cabinets, Split Bedroom, Vaulted Ceiling(s), Walk-In Closet(s), Window Treatments
Heating Central, Zoned
Cooling Central Air
Flooring Carpet, Ceramic Tile, Tile
Fireplaces Type Family Room, Gas
Fireplace true
Appliance Bar Fridge, Convection Oven, Dishwasher, Disposal, Dryer, Exhaust Fan, Gas Water Heater, Microwave, Range, Range Hood, Refrigerator, Tankless Water Heater, Wine Refrigerator
Laundry Inside
Exterior
Exterior Feature Balcony, Irrigation System, Lighting, Rain Gutters, Sliding Doors
Parking Features Circular Driveway, Garage Door Opener, Oversized
Garage Spaces 4.0
Pool Auto Cleaner, Gunite, Heated, In Ground, Salt Water, Screen Enclosure
Utilities Available Cable Connected, Electricity Connected, Natural Gas Connected, Public, Sprinkler Well, Street Lights
Waterfront Description Creek
View Y/N Yes
Water Access Yes
Water Access Desc Canal - Freshwater,Gulf/Ocean,Gulf/Ocean to Bay,Intracoastal Waterway
Roof Type Metal
Porch Covered, Deck, Enclosed, Patio, Porch, Screened
Attached Garage true
Garage true
Private Pool Yes
Building
Lot Description Cul-De-Sac, City Limits, Sidewalk, Paved, Private
Story 3
Entry Level Three Or More
Foundation Slab, Stem Wall
Lot Size Range 0 to less than 1/4
Sewer Public Sewer
Water Public
Architectural Style Key West
Structure Type Block,Stucco
New Construction false
Schools
Elementary Schools Laurel Nokomis Elementary
Middle Schools Laurel Nokomis Middle
High Schools Venice Senior High
Others
Pets Allowed Cats OK, Dogs OK
Senior Community No
Pet Size Extra Large (101+ Lbs.)
Ownership Fee Simple
Monthly Total Fees $141
Membership Fee Required Required
Num of Pet 3
Special Listing Condition None

Christine Ehlenbeck
Team Leader, Broker Associate, Realtor, MBA, GRI, CLHMS | BKBK3271094





