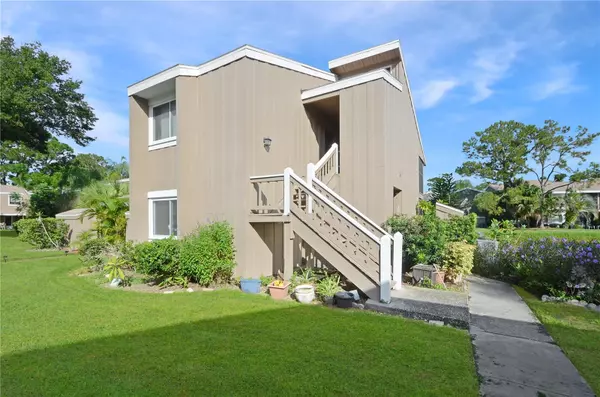5929 WINDHOVER DR #A02 Orlando, FL 32819
1 Bed
1 Bath
605 SqFt
UPDATED:
01/08/2025 12:57 AM
Key Details
Property Type Condo
Sub Type Condominium
Listing Status Active
Purchase Type For Sale
Square Footage 605 sqft
Price per Sqft $280
Subdivision Windhover Condo
MLS Listing ID O6261916
Bedrooms 1
Full Baths 1
Condo Fees $360
HOA Y/N No
Originating Board Stellar MLS
Year Built 1974
Annual Tax Amount $2,010
Lot Size 6,534 Sqft
Acres 0.15
Property Description
Location
State FL
County Orange
Community Windhover Condo
Zoning R-3B
Rooms
Other Rooms Breakfast Room Separate, Family Room
Interior
Interior Features Ceiling Fans(s), Open Floorplan, Skylight(s), Solid Wood Cabinets, Stone Counters, Window Treatments
Heating Central, Electric
Cooling Central Air
Flooring Carpet, Ceramic Tile, Laminate
Furnishings Unfurnished
Fireplace false
Appliance Dishwasher, Dryer, Electric Water Heater, Microwave, Range, Refrigerator, Washer
Laundry Laundry Room, Outside, Same Floor As Condo Unit, Upper Level
Exterior
Exterior Feature Balcony, Lighting, Sidewalk, Sliding Doors
Parking Features Curb Parking, Off Street, On Street, Open
Pool Gunite, In Ground
Community Features Clubhouse, Pool, Sidewalks, Tennis Courts
Utilities Available Cable Available, Cable Connected, Electricity Available, Electricity Connected, Sewer Available, Sewer Connected, Street Lights, Underground Utilities, Water Available, Water Connected
Amenities Available Clubhouse, Maintenance, Pool, Security, Storage, Tennis Court(s)
Waterfront Description Lake,Pond
View Y/N Yes
View Trees/Woods, Water
Roof Type Shingle
Porch Enclosed, Patio, Screened
Garage false
Private Pool No
Building
Lot Description Cleared, In County, Landscaped, Level, Near Public Transit, Sidewalk
Story 2
Entry Level One
Foundation Block
Lot Size Range 0 to less than 1/4
Sewer Public Sewer
Water Public
Architectural Style Contemporary
Structure Type Concrete,Wood Frame
New Construction false
Schools
Elementary Schools Lake Silver Elem
Middle Schools Chain Of Lakes Middle
High Schools Dr. Phillips High
Others
Pets Allowed Cats OK, Dogs OK
HOA Fee Include Common Area Taxes,Pool,Escrow Reserves Fund,Insurance,Maintenance Structure,Maintenance Grounds,Maintenance,Management,Recreational Facilities,Security,Sewer,Trash,Water
Senior Community No
Pet Size Large (61-100 Lbs.)
Ownership Fee Simple
Monthly Total Fees $360
Acceptable Financing Cash, Conventional
Membership Fee Required Required
Listing Terms Cash, Conventional
Num of Pet 2
Special Listing Condition None

Christine Ehlenbeck
Team Leader, Broker Associate, Realtor, MBA, GRI, CLHMS | BKBK3271094





