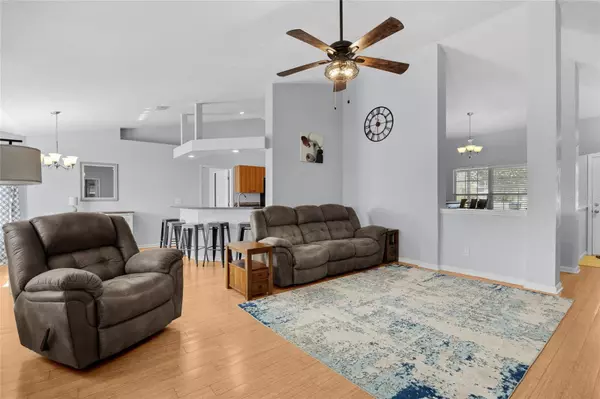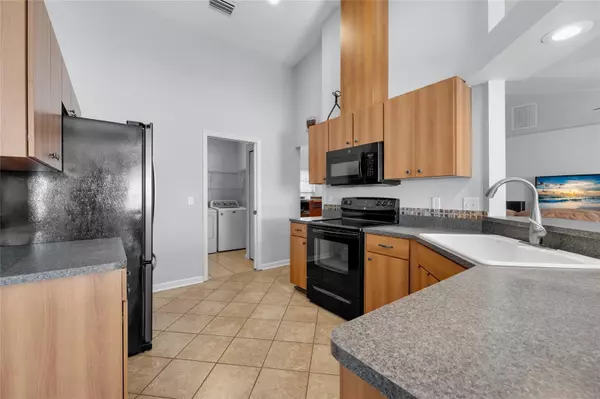
Address not disclosed Newberry, FL 32669
3 Beds
2 Baths
1,720 SqFt
UPDATED:
12/08/2024 03:49 PM
Key Details
Property Type Single Family Home
Sub Type Single Family Residence
Listing Status Active
Purchase Type For Sale
Square Footage 1,720 sqft
Price per Sqft $188
Subdivision Replat Sylvania Terrace
MLS Listing ID GC526557
Bedrooms 3
Full Baths 2
HOA Y/N No
Originating Board Stellar MLS
Year Built 2006
Annual Tax Amount $3,905
Lot Size 0.370 Acres
Acres 0.37
Property Description
Location
State FL
County Alachua
Community Replat Sylvania Terrace
Zoning RSF-2
Rooms
Other Rooms Florida Room, Formal Dining Room Separate, Great Room, Inside Utility
Interior
Interior Features Ceiling Fans(s), Crown Molding, Kitchen/Family Room Combo, Primary Bedroom Main Floor, Solid Wood Cabinets, Thermostat, Vaulted Ceiling(s), Walk-In Closet(s), Window Treatments
Heating Central, Electric
Cooling Central Air
Flooring Ceramic Tile, Laminate
Furnishings Negotiable
Fireplace false
Appliance Built-In Oven, Cooktop, Dishwasher, Disposal, Electric Water Heater, Exhaust Fan, Ice Maker, Microwave, Range, Refrigerator
Laundry Inside, Laundry Room
Exterior
Exterior Feature French Doors, Irrigation System, Private Mailbox
Parking Features Driveway, Garage Door Opener
Garage Spaces 2.0
Fence Chain Link
Utilities Available Cable Available, Electricity Connected, Phone Available, Public, Sewer Connected, Sprinkler Meter, Street Lights, Underground Utilities
View Trees/Woods
Roof Type Shingle
Porch Enclosed, Patio
Attached Garage true
Garage true
Private Pool No
Building
Lot Description Cleared, City Limits, Landscaped, Paved
Story 1
Entry Level One
Foundation Slab
Lot Size Range 1/4 to less than 1/2
Sewer Public Sewer
Water Public
Architectural Style Traditional
Structure Type Brick
New Construction false
Others
Senior Community No
Ownership Fee Simple
Special Listing Condition None


Christine Ehlenbeck
Team Leader, Broker Associate, Realtor, MBA, GRI, CLHMS | BKBK3271094





