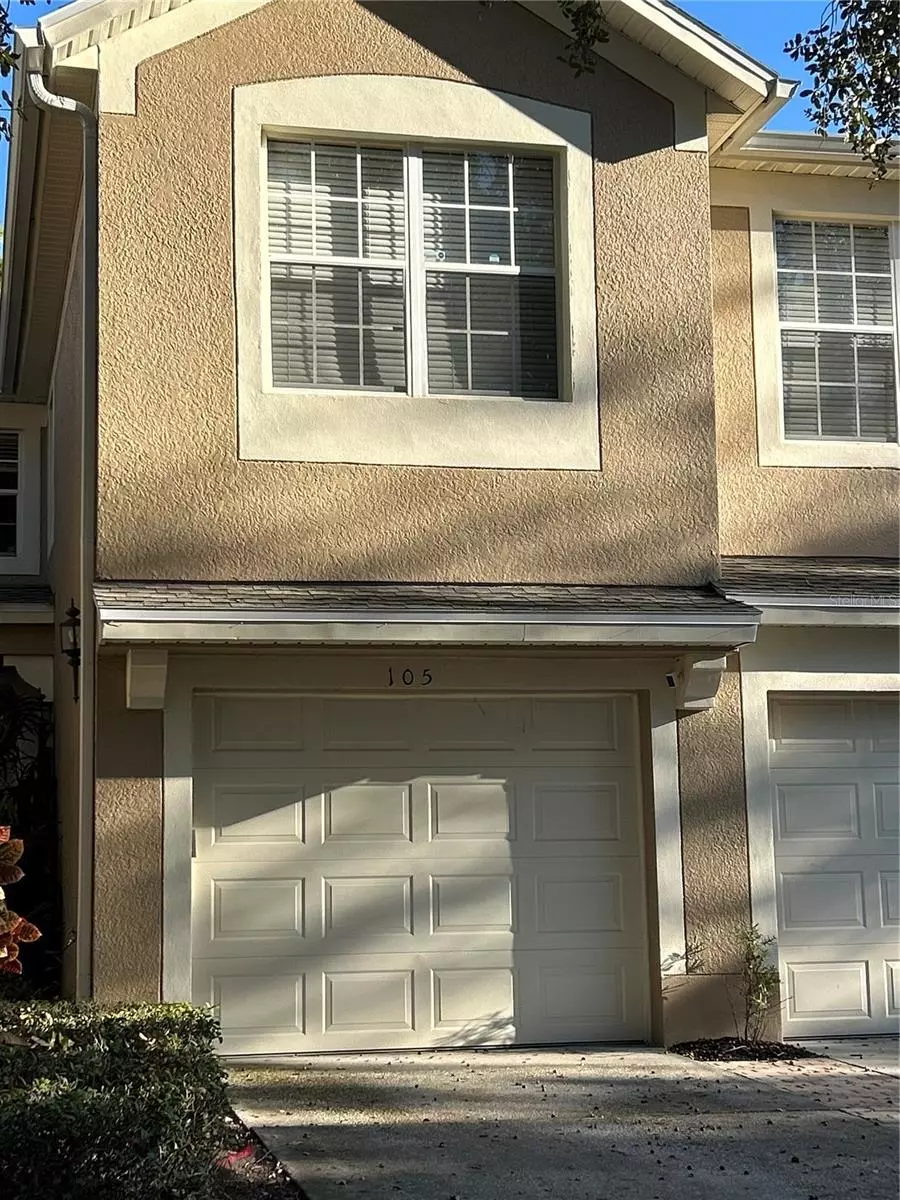2579 SAN TECLA ST #105 Orlando, FL 32835
1,857 SqFt
UPDATED:
12/20/2024 05:15 PM
Key Details
Property Type Multi-Family
Sub Type Multi-Family
Listing Status Active
Purchase Type For Sale
Square Footage 1,857 sqft
Price per Sqft $188
Subdivision Carriage Homes/Stonebridge Com
MLS Listing ID O6264888
Condo Fees $242
HOA Fees $263/mo
HOA Y/N Yes
Originating Board Stellar MLS
Year Built 2005
Annual Tax Amount $4,425
Lot Size 871 Sqft
Acres 0.02
Property Description
Discover a fantastic investment with this spacious **3-bedroom, 2-bathroom condo in the heart of MetroWest, Orlando. This 1,857 sq. ft. property offers a seamless blend of comfort and convenience, perfect for investors seeking immediate rental income.
This well-maintained condo features a bright, open floor plan with abundant natural light. The kitchen is designed for function and style, offering ample cabinetry, solid countertops, and a breakfast bar perfect for casual dining or entertaining. The generous primary suite includes a walk-in closet and an ensuite bathroom for privacy. Two additional bedrooms and a second full bathroom provide flexibility for guests or a home office. This unit is currently tenant-occupied, making it an ideal turnkey investment opportunity with income potential from day one.
Situated in a prime location, this condo is minutes away from Orlando's top attractions, shopping centers, dining options, and reputable schools. The community offers desirable amenities, including a swimming pool, fitness center, and reserved parking, which enhance the property's appeal. Take advantage of this excellent investment in a vibrant, high-demand community! Schedule a viewing or contact us for more details today.
Location
State FL
County Orange
Community Carriage Homes/Stonebridge Com
Zoning AC-2
Interior
Interior Features Open Floorplan, Thermostat, Walk-In Closet(s)
Heating Central
Cooling Central Air
Fireplace false
Laundry In Kitchen
Exterior
Exterior Feature Sidewalk, Sliding Doors
Garage Spaces 1.0
Utilities Available Cable Available, Electricity Connected, Sewer Connected, Sprinkler Recycled, Water Connected
Roof Type Shingle
Attached Garage false
Garage true
Private Pool No
Building
Foundation Block
Lot Size Range 0 to less than 1/4
Sewer Public Sewer
Water Public
Structure Type Block
New Construction false
Schools
Elementary Schools Westpointe Elementary
Middle Schools Chain Of Lakes Middle
High Schools Olympia High
Others
Pets Allowed Cats OK, Dogs OK
Senior Community No
Ownership Fee Simple
Monthly Total Fees $505
Acceptable Financing Cash, Conventional
Membership Fee Required Required
Listing Terms Cash, Conventional
Special Listing Condition None

Christine Ehlenbeck
Team Leader, Broker Associate, Realtor, MBA, GRI, CLHMS | BKBK3271094

