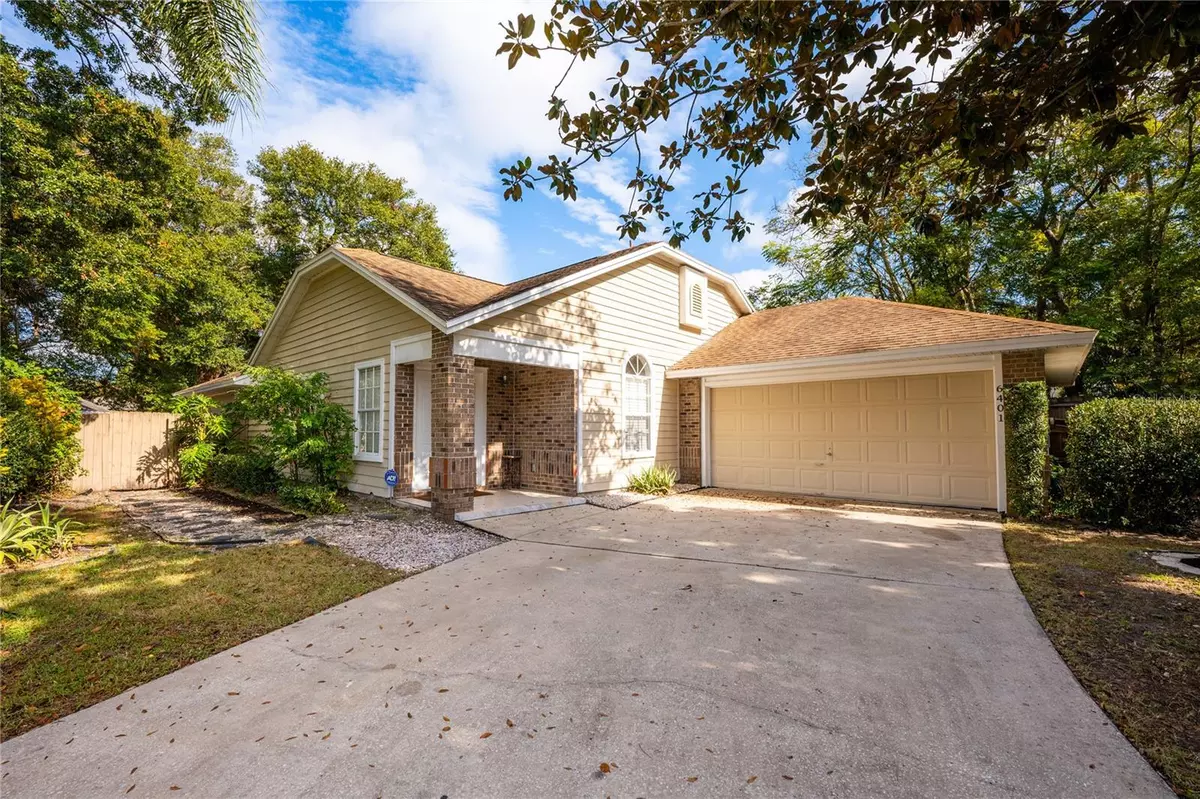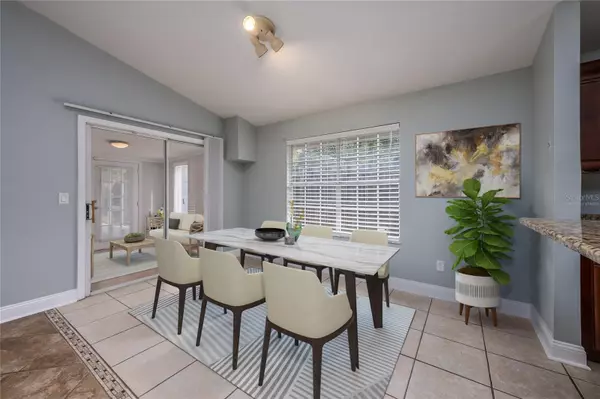6401 HAUGHTON LN Orlando, FL 32835
4 Beds
2 Baths
2,000 SqFt
UPDATED:
01/03/2025 03:49 PM
Key Details
Property Type Single Family Home
Sub Type Single Family Residence
Listing Status Active
Purchase Type For Sale
Square Footage 2,000 sqft
Price per Sqft $177
Subdivision Metrowest Rep Tr 10
MLS Listing ID O6266145
Bedrooms 4
Full Baths 2
HOA Fees $775/ann
HOA Y/N Yes
Originating Board Stellar MLS
Year Built 1989
Annual Tax Amount $6,919
Lot Size 8,712 Sqft
Acres 0.2
Property Description
Step inside to find fresh neutral paint, high ceilings, and a bright, airy atmosphere with tile and laminate flooring throughout—no carpet! The formal living and dining areas provide additional space for entertaining, while the open layout connects the kitchen, family room, and eating area, creating the perfect space for family gatherings. The kitchen features granite countertops, stainless steel appliances, and a large breakfast bar. Beyond the dinette, sliding doors lead to a versatile Florida room that adds even more living space.
The owner's suite is a retreat, complete with a vaulted ceiling and an en-suite bathroom with a skylight. Sliding doors provide direct access to the private backyard and patio, creating a tranquil outdoor space for relaxation. The large, fully fenced yard is a standout feature, with a mature tree providing plenty of shade. In addition, the home offers three more bedrooms, updated bathrooms, and a covered porch.
Located in the heart of MetroWest, this home is in a great school district and a prime location situated just minutes away from theme parks, major highways, shopping centers, and dining options, making it the perfect blend of comfort, convenience, and charm—schedule your showing today and make it yours!
Location
State FL
County Orange
Community Metrowest Rep Tr 10
Zoning R-3A
Rooms
Other Rooms Family Room, Florida Room, Formal Dining Room Separate, Formal Living Room Separate, Inside Utility
Interior
Interior Features Ceiling Fans(s), Chair Rail, Crown Molding, Eat-in Kitchen, High Ceilings, Kitchen/Family Room Combo, Living Room/Dining Room Combo, Open Floorplan, Skylight(s), Solid Wood Cabinets, Split Bedroom, Stone Counters, Thermostat, Vaulted Ceiling(s), Walk-In Closet(s), Window Treatments
Heating Central, Electric
Cooling Central Air, Wall/Window Unit(s)
Flooring Laminate, Tile
Fireplace false
Appliance Dishwasher, Dryer, Microwave, Range, Refrigerator, Washer
Laundry Laundry Room
Exterior
Exterior Feature French Doors, Lighting, Sidewalk
Parking Features Driveway
Garage Spaces 2.0
Fence Fenced, Wood
Community Features Deed Restrictions, Sidewalks
Utilities Available BB/HS Internet Available, Cable Available, Electricity Available, Public, Water Available
Roof Type Shingle
Porch Covered, Front Porch, Patio, Rear Porch, Screened
Attached Garage true
Garage true
Private Pool No
Building
Lot Description Cul-De-Sac, Sidewalk, Paved
Entry Level One
Foundation Slab
Lot Size Range 0 to less than 1/4
Sewer Public Sewer
Water Public
Structure Type Wood Frame
New Construction false
Schools
Elementary Schools Metro West Elem
Middle Schools Chain Of Lakes Middle
High Schools Olympia High
Others
Pets Allowed Cats OK, Dogs OK, Yes
Senior Community No
Ownership Fee Simple
Monthly Total Fees $64
Acceptable Financing Cash, Conventional, FHA, VA Loan
Membership Fee Required Required
Listing Terms Cash, Conventional, FHA, VA Loan
Special Listing Condition None

Christine Ehlenbeck
Team Leader, Broker Associate, Realtor, MBA, GRI, CLHMS | BKBK3271094





