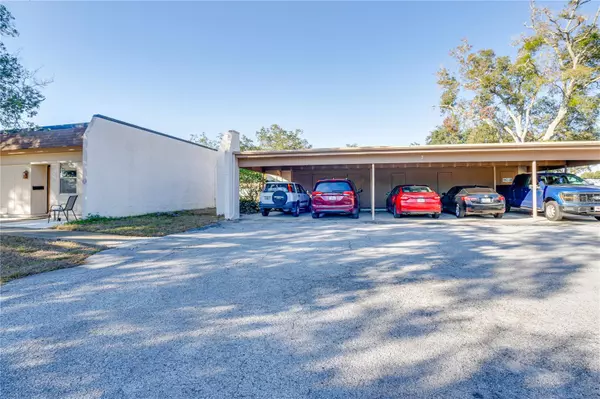2930 FEATHER DR Clearwater, FL 33759
1 Bed
1 Bath
646 SqFt
UPDATED:
01/17/2025 12:03 AM
Key Details
Property Type Condo
Sub Type Condominium
Listing Status Active
Purchase Type For Sale
Square Footage 646 sqft
Price per Sqft $197
Subdivision Mission Hills Condo
MLS Listing ID TB8333786
Bedrooms 1
Full Baths 1
HOA Fees $513/mo
HOA Y/N Yes
Originating Board Stellar MLS
Year Built 1971
Annual Tax Amount $1,292
Lot Size 62.850 Acres
Acres 62.85
Property Description
Discover this well-maintained and immaculate 1-bedroom, 1-bath villa located in the desirable Mission Hills, a serene 55+ community. This corner unit offers an open floor plan, seamlessly blending the living and dining areas, creating a bright and inviting space. Recent upgrades over the past year include the installation of new laminate flooring, fresh carpeting, updated interior paint, and a newly paved front porch.
The kitchen is equipped with ample cabinet storage, a gas range, and a newer refrigerator, with the cost of gas conveniently included in the HOA fee. The bedroom features a spacious walk-in closet, while the bathroom offers a bathtub with a shower.
Step into the cozy Florida room, accessible through sliding glass doors from the living room, which opens to a charming courtyard—perfect for enjoying the outdoors. Additional features include hurricane shutters, an assigned carport, and a dedicated storage unit for your convenience.
Mission Hills offers a vibrant lifestyle with an array of amenities, including a clubhouse with fitness equipment, ping pong tables, a library, shuffleboard, and a calendar of social events. Residents can also enjoy a large, heated in-ground pool year-round.
Conveniently located near shopping and dining, this villa combines comfort, convenience, and community living. Don't miss this opportunity—schedule your showing today!
Location
State FL
County Pinellas
Community Mission Hills Condo
Interior
Interior Features Living Room/Dining Room Combo, Thermostat, Walk-In Closet(s)
Heating Central, Electric
Cooling Central Air
Flooring Carpet, Laminate, Vinyl
Furnishings Unfurnished
Fireplace false
Appliance Range, Refrigerator
Laundry Inside
Exterior
Exterior Feature Hurricane Shutters, Irrigation System, Lighting, Private Mailbox, Rain Gutters, Sidewalk
Community Features Association Recreation - Owned, Buyer Approval Required, Clubhouse, Deed Restrictions, Fitness Center, Irrigation-Reclaimed Water, No Truck/RV/Motorcycle Parking, Pool, Sidewalks
Utilities Available BB/HS Internet Available, Cable Available, Electricity Connected, Natural Gas Connected, Public, Sewer Connected, Street Lights, Water Connected
View Trees/Woods
Roof Type Membrane
Porch Patio, Porch
Garage false
Private Pool No
Building
Lot Description Landscaped, Paved
Story 1
Entry Level One
Foundation Slab
Sewer Public Sewer
Water Public
Structure Type Block,Stucco,Wood Frame
New Construction false
Schools
Elementary Schools Mcmullen-Booth Elementary-Pn
Middle Schools Safety Harbor Middle-Pn
High Schools Countryside High-Pn
Others
Pets Allowed No
HOA Fee Include Cable TV,Pool,Gas,Internet,Maintenance Structure,Maintenance Grounds,Private Road,Recreational Facilities,Sewer,Trash,Water
Senior Community Yes
Ownership Condominium
Monthly Total Fees $513
Acceptable Financing Cash, Conventional, VA Loan
Membership Fee Required Required
Listing Terms Cash, Conventional, VA Loan
Special Listing Condition None

Christine Ehlenbeck
Team Leader, Broker Associate, Realtor, MBA, GRI, CLHMS | BKBK3271094





