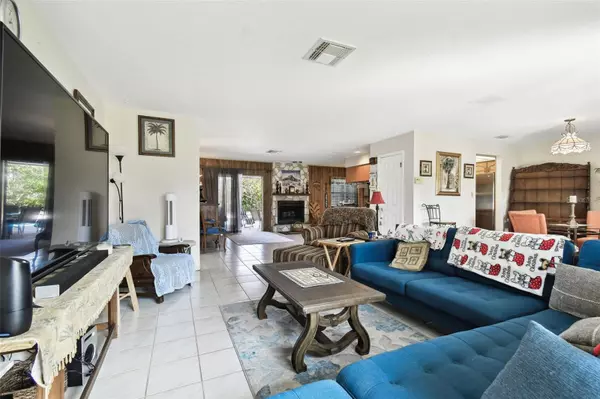304 10TH ST SW Ruskin, FL 33570
4 Beds
3 Baths
2,364 SqFt
UPDATED:
01/05/2025 03:49 PM
Key Details
Property Type Single Family Home
Sub Type Single Family Residence
Listing Status Active
Purchase Type For Sale
Square Footage 2,364 sqft
Price per Sqft $198
Subdivision Rusking City
MLS Listing ID TB8334875
Bedrooms 4
Full Baths 3
HOA Y/N No
Originating Board Stellar MLS
Year Built 1978
Annual Tax Amount $5,151
Lot Size 0.500 Acres
Acres 0.5
Property Description
As you enter, you're greeted by an open and airy floor plan that flows effortlessly from one room to the next. The living and dining areas are bathed in natural light, with large windows offering sweeping views of the serene waterfront. The beautiful kitchen features ample cabinet space, an open floor plan, and plenty of room to entertain. The seamless transition from the indoor spaces to the outdoor patio makes hosting friends and family a breeze.
The spacious primary suite serves as a private retreat, featuring a large en-suite bathroom and direct access to the pool area, where you can enjoy sunrises over the water or relax by the pool after a long day. Each of the three additional bedrooms is generously sized, offering flexibility for guests, home offices, or growing families.
Outside, the true beauty of this property comes to life. Whether you're lounging by the sparkling pool or taking advantage of the private boat lift, the backyard provides the ultimate space to unwind and enjoy the natural surroundings. The boat lift makes it easy to explore the nearby waterways, while the pool offers a perfect setting for both relaxation and entertainment.
While the home did experience some minor damage from recent hurricane activity, it still boasts incredible potential. With a little TLC, you can easily restore this home to its former glory and create your dream waterfront property.
This is a fantastic opportunity to own a home in one of Ruskin's most desirable locations, offering both tranquility and convenience. Just a short drive to shopping, dining, and other amenities, yet tucked away in a peaceful, serene setting. Don't miss out on this chance to own a piece of paradise!
Location
State FL
County Hillsborough
Community Rusking City
Zoning RSC-6
Direction SW
Interior
Interior Features Ceiling Fans(s), Living Room/Dining Room Combo, Skylight(s), Thermostat
Heating Electric
Cooling Central Air
Flooring Tile
Fireplace true
Appliance Dishwasher, Dryer, Electric Water Heater, Range, Refrigerator, Washer
Laundry Electric Dryer Hookup, Inside, Washer Hookup
Exterior
Exterior Feature Private Mailbox
Pool In Ground
Utilities Available Cable Available, Electricity Connected, Water Connected
Waterfront Description Brackish Water
View Y/N Yes
Water Access Yes
Water Access Desc Brackish Water
Roof Type Shingle
Garage false
Private Pool Yes
Building
Story 1
Entry Level One
Foundation Slab
Lot Size Range 1/2 to less than 1
Sewer Public Sewer
Water Public
Structure Type Block
New Construction false
Schools
Elementary Schools Ruskin-Hb
Middle Schools Shields-Hb
High Schools Lennard-Hb
Others
Senior Community No
Ownership Fee Simple
Special Listing Condition None

Christine Ehlenbeck
Team Leader, Broker Associate, Realtor, MBA, GRI, CLHMS | BKBK3271094





