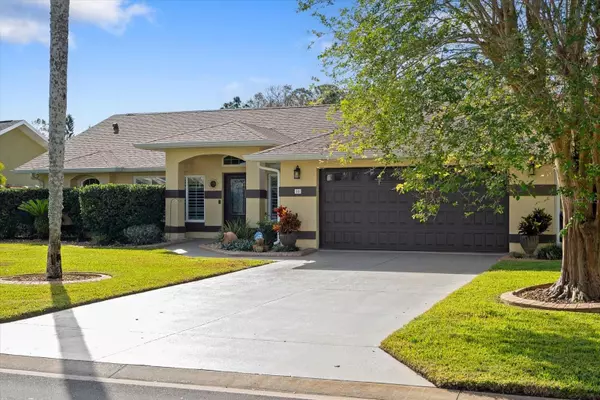10 OCEAN PINES DR Ormond Beach, FL 32174
4 Beds
2 Baths
2,410 SqFt
UPDATED:
01/08/2025 03:53 PM
Key Details
Property Type Single Family Home
Sub Type Single Family Residence
Listing Status Active
Purchase Type For Sale
Square Footage 2,410 sqft
Price per Sqft $207
Subdivision Pine Trls Ph I
MLS Listing ID FC306140
Bedrooms 4
Full Baths 2
HOA Fees $220/ann
HOA Y/N Yes
Originating Board Stellar MLS
Year Built 1994
Annual Tax Amount $2,714
Lot Size 8,712 Sqft
Acres 0.2
Lot Dimensions 80x110
Property Description
Step inside and be greeted by a bright and airy open floor plan with tile flooring throughout the main living areas. The chef's dream kitchen features quartz countertops, crisp white cabinets, and an extended counter with additional cabinets perfect for a wine bar or coffee station (all new in 2022!). Updated bathrooms offer both style and functionality, and spacious guest bedrooms provide ample space for family, friends, or guests.
Step outside and into your own private oasis with a covered lanai overlooking a sparkling solar-heated pool and a paver patio, perfect for outdoor entertaining or simply relaxing and soaking up the Florida sunshine. Tranquil lake views and mature trees create a sense of privacy and serenity.
Enjoy year-round comfort and peace of mind with a newer roof (2022), gutters (2022), windows (2018), and doors (2018), along with A/C (2018) and a new water heater (2022). This exceptional home also features block construction for durability and energy efficiency, plantation shutters throughout, and a prime location in the sought-after Pine Trails community, offering easy access to top-rated schools, shopping, dining, and the beach. Don't miss this opportunity to own a piece of paradise! Schedule your private showing today!
Location
State FL
County Volusia
Community Pine Trls Ph I
Zoning RES
Interior
Interior Features Ceiling Fans(s), Kitchen/Family Room Combo, Open Floorplan, Primary Bedroom Main Floor, Solid Surface Counters, Split Bedroom, Walk-In Closet(s)
Heating Electric
Cooling Central Air
Flooring Tile
Fireplace true
Appliance Dishwasher, Disposal, Microwave, Range, Refrigerator
Laundry Inside
Exterior
Exterior Feature Sliding Doors
Garage Spaces 2.0
Pool In Ground
Utilities Available Cable Connected, Electricity Connected, Sewer Connected, Water Connected
Waterfront Description Pond
View Y/N Yes
Roof Type Shingle
Attached Garage true
Garage true
Private Pool Yes
Building
Story 1
Entry Level One
Foundation Slab
Lot Size Range 0 to less than 1/4
Sewer Public Sewer
Water Public
Structure Type Block,Stucco
New Construction false
Others
Pets Allowed Yes
Senior Community No
Ownership Fee Simple
Monthly Total Fees $18
Membership Fee Required Required
Special Listing Condition None

Christine Ehlenbeck
Team Leader, Broker Associate, Realtor, MBA, GRI, CLHMS | BKBK3271094





