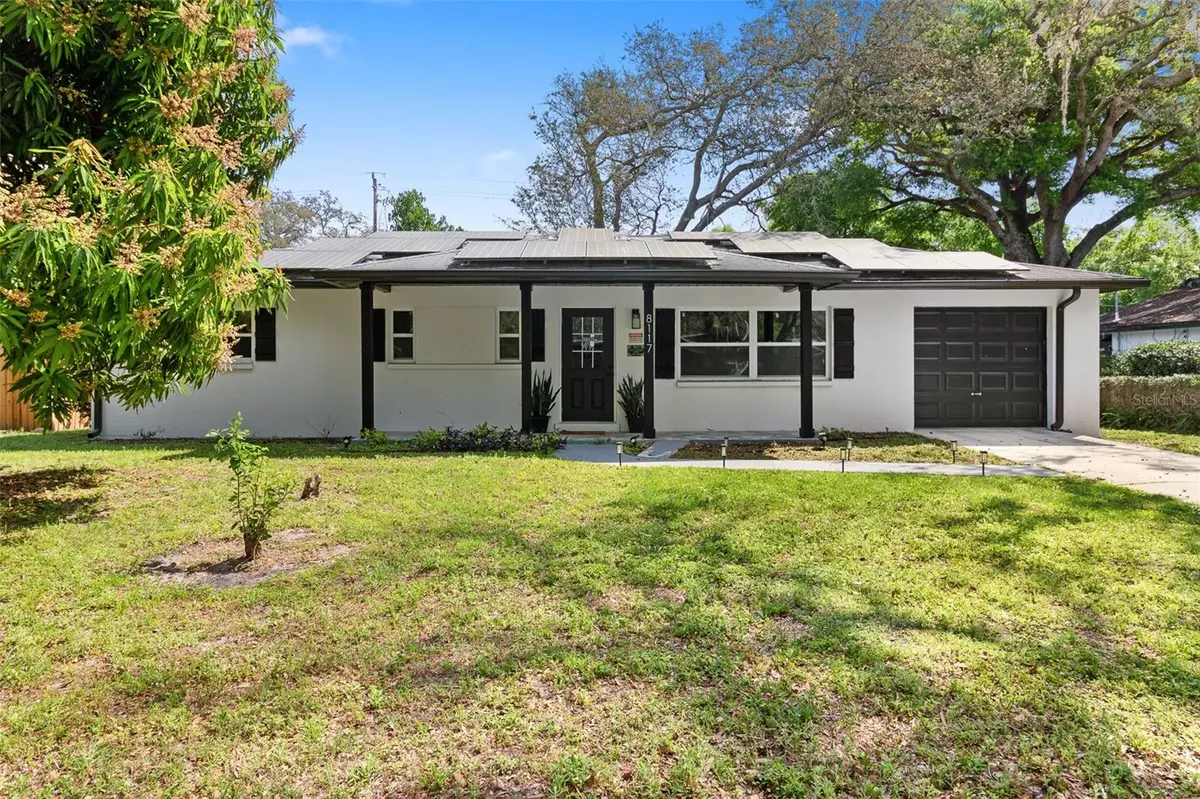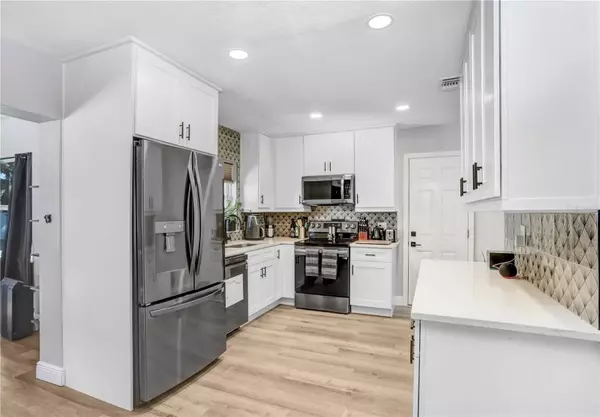8117 N OLA AVE Tampa, FL 33604
3 Beds
2 Baths
1,495 SqFt
UPDATED:
01/08/2025 03:53 PM
Key Details
Property Type Single Family Home
Sub Type Single Family Residence
Listing Status Active
Purchase Type For Sale
Square Footage 1,495 sqft
Price per Sqft $301
Subdivision Greentree Sub
MLS Listing ID TB8333662
Bedrooms 3
Full Baths 2
HOA Y/N No
Originating Board Stellar MLS
Year Built 1965
Annual Tax Amount $4,812
Lot Size 9,147 Sqft
Acres 0.21
Lot Dimensions 75x120
Property Description
Welcome to 8117 N Ola Ave, Tampa – a delightful blend of comfort and versatility! This inviting 3-bedroom, 2-bath home offers the perfect combination of space and potential, with the ability to easily convert into a 4-bedroom layout to suit your needs.
Step inside to discover an open, flowing floor plan bathed in natural light. The living area seamlessly connects to the kitchen, creating an ideal space for entertaining and family gatherings. Each of the three bedrooms is generously sized, while the primary suite boasts its own private bath for added convenience.
The real gem of this property is the backyard oasis! Enjoy the Florida sunshine on the expansive deck, perfect for barbecues and outdoor lounging. The low-maintenance artificial turf adds a modern touch and ensures a green, vibrant yard year-round. Whether hosting friends or simply unwinding in the evening, this outdoor space offers endless possibilities.
Located in a prime Tampa neighborhood, this home is just minutes from popular attractions such as ZooTampa at Lowry Park and is within walking distance of two beautiful parks along the Hillsborough River. Enjoy leisurely strolls, picnics, or outdoor activities with scenic water views right in your community.
Don't miss out on this fantastic opportunity to own a versatile, charming property in a sought-after location. Schedule your showing today!
Location
State FL
County Hillsborough
Community Greentree Sub
Zoning RS-60
Interior
Interior Features Ceiling Fans(s), Thermostat
Heating Central, Electric
Cooling Central Air
Flooring Laminate
Fireplace false
Appliance Dishwasher, Disposal, Ice Maker, Microwave, Range, Refrigerator
Laundry In Garage
Exterior
Exterior Feature Lighting, Private Mailbox, Rain Gutters
Garage Spaces 1.0
Fence Fenced, Vinyl
Utilities Available Cable Available, Electricity Available, Water Available
Roof Type Shingle
Attached Garage true
Garage true
Private Pool No
Building
Story 1
Entry Level One
Foundation Slab
Lot Size Range 0 to less than 1/4
Sewer Public Sewer
Water Public
Structure Type Block,Concrete
New Construction false
Schools
Elementary Schools Forest Hills-Hb
Middle Schools Adams-Hb
High Schools Chamberlain-Hb
Others
Pets Allowed Yes
Senior Community No
Ownership Fee Simple
Acceptable Financing Cash, Conventional, FHA, VA Loan
Listing Terms Cash, Conventional, FHA, VA Loan
Special Listing Condition None

Christine Ehlenbeck
Team Leader, Broker Associate, Realtor, MBA, GRI, CLHMS | BKBK3271094





