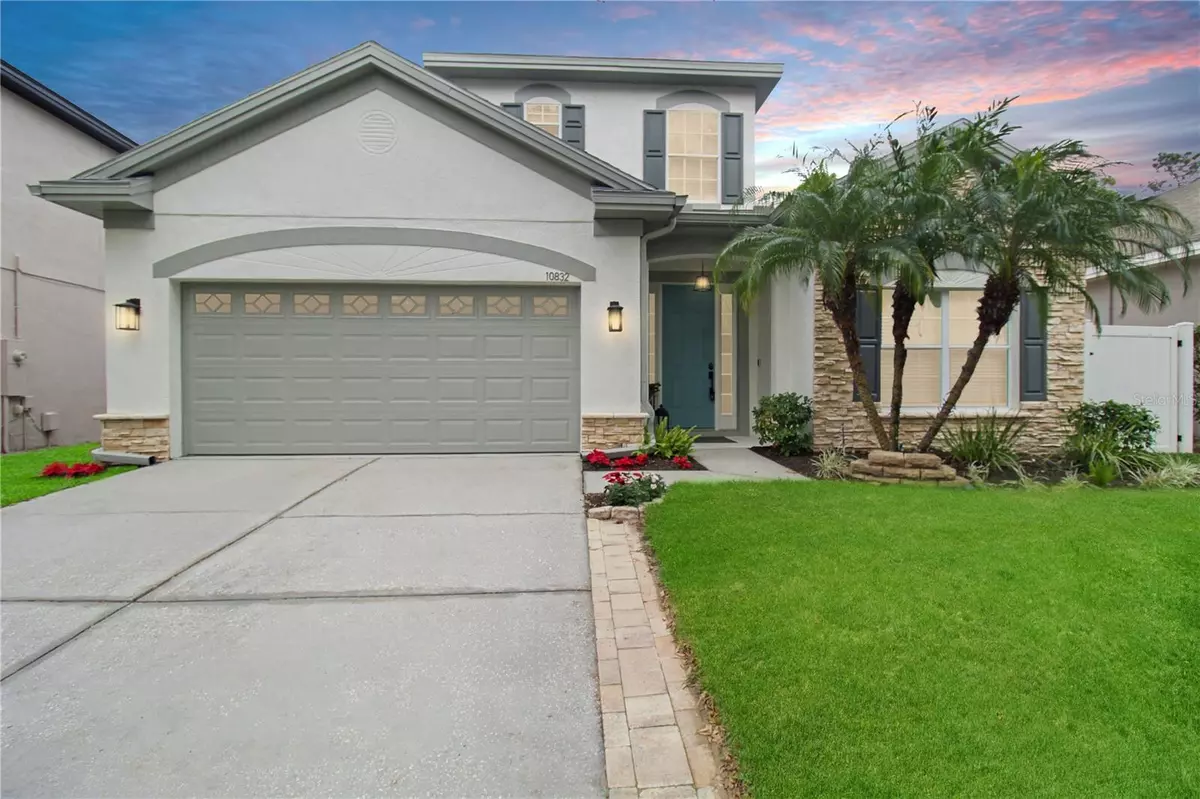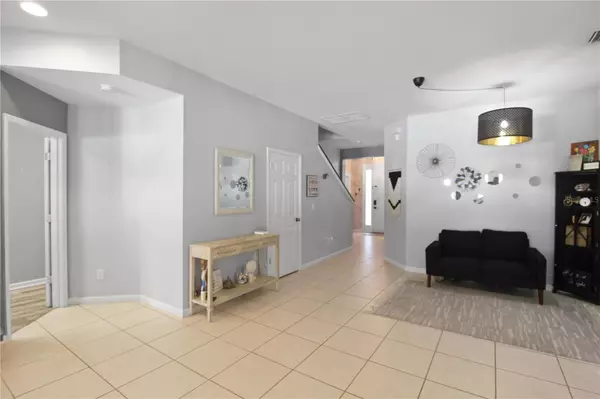10832 ARBOR VIEW BLVD Orlando, FL 32825
5 Beds
3 Baths
2,443 SqFt
UPDATED:
01/12/2025 11:06 PM
Key Details
Property Type Single Family Home
Sub Type Single Family Residence
Listing Status Active
Purchase Type For Sale
Square Footage 2,443 sqft
Price per Sqft $231
Subdivision Woodland Lakes Preserve Un 01A
MLS Listing ID O6268738
Bedrooms 5
Full Baths 3
HOA Fees $367/qua
HOA Y/N Yes
Originating Board Stellar MLS
Year Built 2006
Annual Tax Amount $7,144
Lot Size 7,405 Sqft
Acres 0.17
Property Description
Location
State FL
County Orange
Community Woodland Lakes Preserve Un 01A
Zoning P-D
Rooms
Other Rooms Bonus Room
Interior
Interior Features Built-in Features, Cathedral Ceiling(s), Ceiling Fans(s), Eat-in Kitchen, Tray Ceiling(s), Vaulted Ceiling(s)
Heating Central
Cooling Central Air
Flooring Carpet, Ceramic Tile
Fireplace false
Appliance None
Laundry Inside
Exterior
Exterior Feature Other
Parking Features Other
Garage Spaces 2.0
Pool In Ground
Community Features Pool
Utilities Available Cable Available, Cable Connected, Electricity Connected, Public, Street Lights, Underground Utilities
Roof Type Shingle
Attached Garage false
Garage true
Private Pool No
Building
Lot Description Conservation Area, Level, Paved
Entry Level Two
Foundation Slab
Lot Size Range 0 to less than 1/4
Sewer Public Sewer
Water Public
Architectural Style Contemporary
Structure Type Brick,Stucco
New Construction false
Schools
Elementary Schools Andover Elem
Middle Schools Legacy Middle
High Schools University High
Others
Pets Allowed Yes
HOA Fee Include Pool
Senior Community No
Ownership Fee Simple
Monthly Total Fees $122
Acceptable Financing Cash, Conventional, FHA, VA Loan
Membership Fee Required Required
Listing Terms Cash, Conventional, FHA, VA Loan
Special Listing Condition None

Christine Ehlenbeck
Team Leader, Broker Associate, Realtor, MBA, GRI, CLHMS | BKBK3271094





