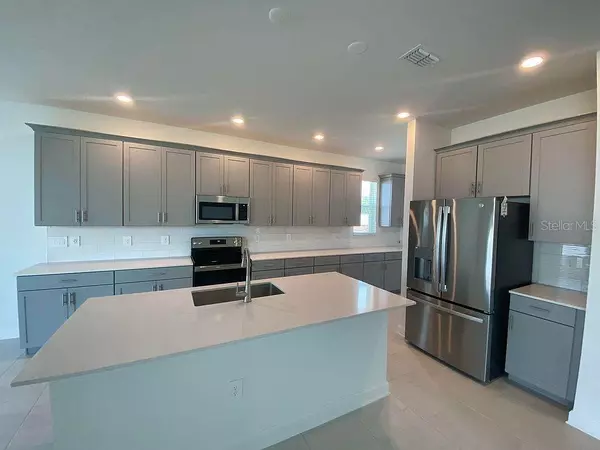4253 EASTMINSTER RD Davenport, FL 33837
4 Beds
3 Baths
2,528 SqFt
UPDATED:
01/09/2025 09:20 PM
Key Details
Property Type Single Family Home
Sub Type Single Family Residence
Listing Status Active
Purchase Type For Rent
Square Footage 2,528 sqft
Subdivision Garden Hill/Providence-Ph 1
MLS Listing ID O6269474
Bedrooms 4
Full Baths 3
HOA Y/N No
Originating Board Stellar MLS
Year Built 2024
Lot Size 9,583 Sqft
Acres 0.22
Property Description
As you step inside, you'll be greeted by a formal dining room, a chef-inspired kitchen with beautiful quartz countertops, and brand-new appliances. The spacious breakfast nook and expansive family room create an open, inviting atmosphere that flows seamlessly to a serene lanai—ideal for relaxing or entertaining. The split bedroom layout offers three secondary bedrooms and a luxurious owner's suite featuring a spa-like bath for ultimate relaxation. A three-car garage completes the home, providing ample storage and versatility.
As a resident of Providence, you'll experience world-class resort-style amenities, including a fully-equipped fitness center, tennis courts, a resort-style pool, a lap pool, scenic walking trails, a tot lot, a dog park, and an on-site restaurant and Pro Shop. At the heart of the community lies the Michael Dasher-designed 18-hole championship golf course, known for its meticulously maintained greens and challenging layout spanning 7,046 yards.
Perfectly located near premier shopping and dining at Posner Park and offering easy access to Highways 27 and 17, this home is just 20 minutes from Orlando, Disney World, and the tranquil Lake Marion Creek Wildlife Management Area.
Location
State FL
County Polk
Community Garden Hill/Providence-Ph 1
Interior
Interior Features Kitchen/Family Room Combo, Living Room/Dining Room Combo, Open Floorplan, Solid Surface Counters, Solid Wood Cabinets, Thermostat, Walk-In Closet(s), Window Treatments
Heating Electric
Cooling Central Air
Furnishings Unfurnished
Fireplace false
Appliance Dishwasher, Disposal, Dryer, Electric Water Heater, Exhaust Fan, Freezer, Microwave, Range, Refrigerator, Washer
Laundry Inside
Exterior
Garage Spaces 3.0
Community Features Clubhouse, Fitness Center, Gated Community - Guard, Gated Community - No Guard, Park, Playground, Pool, Sidewalks, Tennis Courts
Utilities Available Electricity Connected, Public, Sewer Connected, Street Lights, Underground Utilities, Water Connected
Amenities Available Fitness Center, Gated, Park, Playground, Pool, Tennis Court(s)
Attached Garage true
Garage true
Private Pool No
Building
Entry Level One
Sewer Public Sewer
Water Public
New Construction true
Others
Pets Allowed Cats OK, Dogs OK, Yes
Senior Community No
Pet Size Small (16-35 Lbs.)
Membership Fee Required Required
Num of Pet 1

Christine Ehlenbeck
Team Leader, Broker Associate, Realtor, MBA, GRI, CLHMS | BKBK3271094





