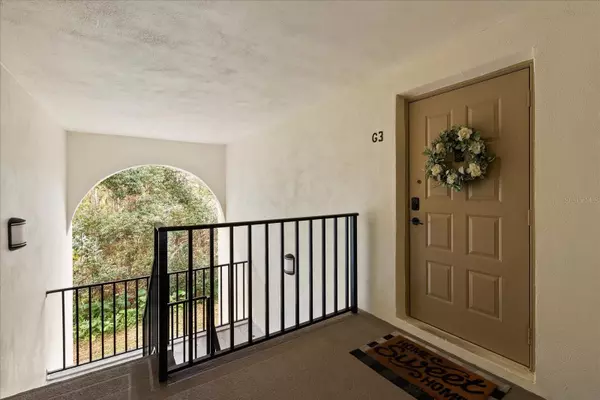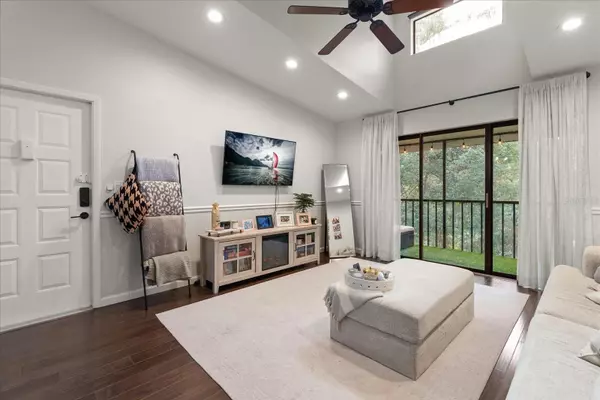1398 SHADY PINE WAY #G3 Tarpon Springs, FL 34688
2 Beds
2 Baths
979 SqFt
UPDATED:
01/11/2025 03:52 PM
Key Details
Property Type Condo
Sub Type Condominium
Listing Status Active
Purchase Type For Sale
Square Footage 979 sqft
Price per Sqft $209
Subdivision Pine Ridge At Lake Tarpon Village
MLS Listing ID TB8335240
Bedrooms 2
Full Baths 2
Condo Fees $1,528
HOA Y/N No
Originating Board Stellar MLS
Year Built 1985
Annual Tax Amount $1,459
Lot Size 1.020 Acres
Acres 1.02
Property Description
Location
State FL
County Pinellas
Community Pine Ridge At Lake Tarpon Village
Rooms
Other Rooms Attic
Interior
Interior Features Ceiling Fans(s), High Ceilings, Skylight(s), Solid Surface Counters, Solid Wood Cabinets, Stone Counters, Thermostat, Vaulted Ceiling(s), Walk-In Closet(s), Window Treatments
Heating Electric
Cooling Central Air
Flooring Luxury Vinyl, Other, Tile
Fireplace false
Appliance Dishwasher, Disposal, Dryer, Electric Water Heater, Microwave, Range, Refrigerator, Washer
Laundry Electric Dryer Hookup, Inside, Laundry Closet, Washer Hookup
Exterior
Exterior Feature Balcony, Sliding Doors, Storage
Parking Features Assigned, Common, Guest, Other, Reserved
Pool Heated, In Ground
Community Features Buyer Approval Required, Clubhouse, Community Mailbox, Playground, Pool, Sidewalks, Tennis Courts
Utilities Available BB/HS Internet Available, Cable Available, Cable Connected, Electricity Connected, Sewer Connected, Street Lights, Water Connected
Amenities Available Clubhouse, Maintenance, Pickleball Court(s), Playground, Pool, Recreation Facilities, Spa/Hot Tub, Storage, Tennis Court(s), Trail(s)
View Garden, Trees/Woods
Roof Type Shingle
Porch Covered, Other, Porch, Screened, Side Porch
Garage false
Private Pool No
Building
Lot Description Conservation Area, Landscaped, Sidewalk, Street Dead-End, Paved
Story 3
Entry Level One
Foundation Slab
Sewer Public Sewer
Water Private
Structure Type Block,Stucco,Wood Frame
New Construction false
Schools
Elementary Schools Cypress Woods Elementary-Pn
Middle Schools Tarpon Springs Middle-Pn
High Schools East Lake High-Pn
Others
Pets Allowed Yes
HOA Fee Include Pool,Escrow Reserves Fund,Insurance,Maintenance Structure,Maintenance Grounds,Maintenance,Management,Pest Control,Private Road,Recreational Facilities,Trash,Water
Senior Community No
Ownership Condominium
Monthly Total Fees $509
Acceptable Financing Cash, Conventional
Membership Fee Required Required
Listing Terms Cash, Conventional
Num of Pet 1
Special Listing Condition None

Christine Ehlenbeck
Team Leader, Broker Associate, Realtor, MBA, GRI, CLHMS | BKBK3271094





