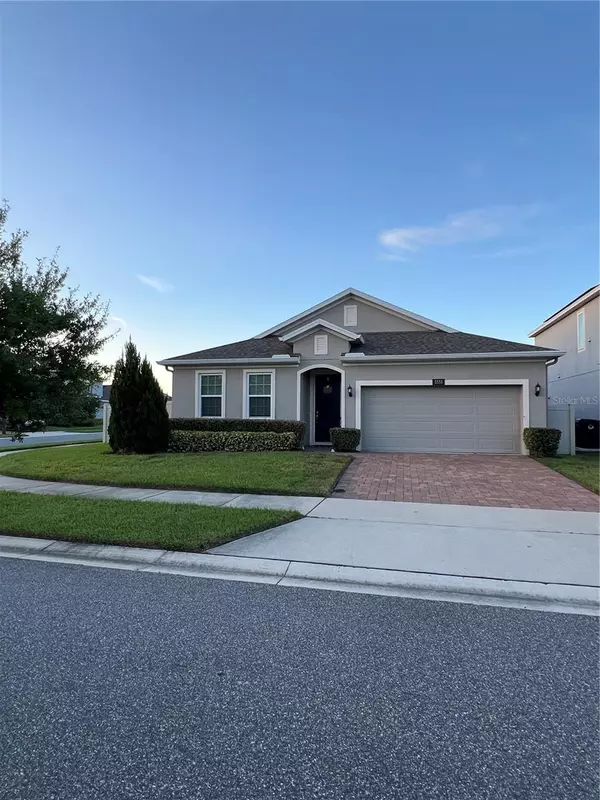3333 WAUSEON DR Saint Cloud, FL 34772
4 Beds
2 Baths
2,103 SqFt
UPDATED:
01/12/2025 11:49 PM
Key Details
Property Type Single Family Home
Sub Type Single Family Residence
Listing Status Active
Purchase Type For Sale
Square Footage 2,103 sqft
Price per Sqft $230
Subdivision Hanover Lakes Ph 2
MLS Listing ID O6270315
Bedrooms 4
Full Baths 2
HOA Fees $330/qua
HOA Y/N Yes
Originating Board Stellar MLS
Year Built 2020
Annual Tax Amount $6,952
Lot Size 7,405 Sqft
Acres 0.17
Property Description
Ready to move in after January 31, 2025! Just bring your furniture because this home has everything you need.
This beautiful corner lot property offers extra space for your boat. It features 4 bedrooms, 2 bathrooms, and a 2-car garage. The separate living room near the main entrance can double as a home office, 5 bedroom, or game room, tailored to your needs.
The home boasts a spacious family room overlooking the covered and extended screened lanai, perfect for entertaining and outdoor living. The backyard, partially paved, is large enough to add a private pool in the future, made easier by the corner lot location.
With 2,103 square feet, this property is ideal as a family home or an investment.
Dream Kitchen
The designer-inspired kitchen includes:
42" upper cabinets with crown molding.
Granite countertops.
A large central island, perfect for family gatherings.
Elegant Master Bathroom
The master bathroom features:
Double sinks on an adult-height vanity with quartz countertops.
Walk-in closet.
Private toilet room.
Walk-in frameless glass shower with a digital rainfall shower system.
Additionally, the home includes a whole-house water filtration system, ensuring fresh water for drinking and bathing.
Exterior and Community Features
The exterior includes:
A brick-paved driveway.
A spacious backyard with room to customize as you wish.
Community amenities include:
A resort-style zero-entry pool, expansive sun deck, splash zone, and playground.
Boat ramp and trailer parking within the community.
Access to the Alligator Chain of pristine lakes, perfect for boating and fishing.
Prime Location
With easy access to the Turnpike, 192, 417, and Lake Nona Medical Center, this home is conveniently located near:
Disney World Resort, Universal Studios, and SeaWorld.
Atlantic Coast beaches.
Downtown Orlando's vibrant cultural and entertainment venues.
Schedule your visit today and explore this incredible opportunity for your family or as an investment!
Location
State FL
County Osceola
Community Hanover Lakes Ph 2
Zoning RES
Rooms
Other Rooms Den/Library/Office, Formal Living Room Separate
Interior
Interior Features Ceiling Fans(s), Kitchen/Family Room Combo, Living Room/Dining Room Combo, Open Floorplan, Walk-In Closet(s)
Heating Electric
Cooling Central Air
Flooring Carpet, Tile
Fireplace false
Appliance Dishwasher, Disposal, Dryer, Microwave, Range, Refrigerator, Water Filtration System
Laundry Inside, Laundry Room
Exterior
Exterior Feature Courtyard, Dog Run, Private Mailbox
Parking Features Boat
Garage Spaces 2.0
Fence Fenced
Community Features Community Mailbox, Playground, Pool, Wheelchair Access
Utilities Available Cable Available, Electricity Available, Sewer Connected, Water Connected
Amenities Available Playground, Racquetball, Recreation Facilities
Roof Type Shingle
Attached Garage true
Garage true
Private Pool No
Building
Story 1
Entry Level One
Foundation Slab
Lot Size Range 0 to less than 1/4
Builder Name Hanover Family Builders
Sewer Public Sewer
Water Public
Structure Type Block
New Construction false
Schools
Elementary Schools Hickory Tree Elem
Middle Schools Horizon Middle
High Schools Harmony High
Others
Pets Allowed Yes
HOA Fee Include Pool,Recreational Facilities
Senior Community No
Ownership Fee Simple
Monthly Total Fees $110
Acceptable Financing Cash, Conventional, FHA, USDA Loan, VA Loan
Membership Fee Required Required
Listing Terms Cash, Conventional, FHA, USDA Loan, VA Loan
Special Listing Condition None

Christine Ehlenbeck
Team Leader, Broker Associate, Realtor, MBA, GRI, CLHMS | BKBK3271094





