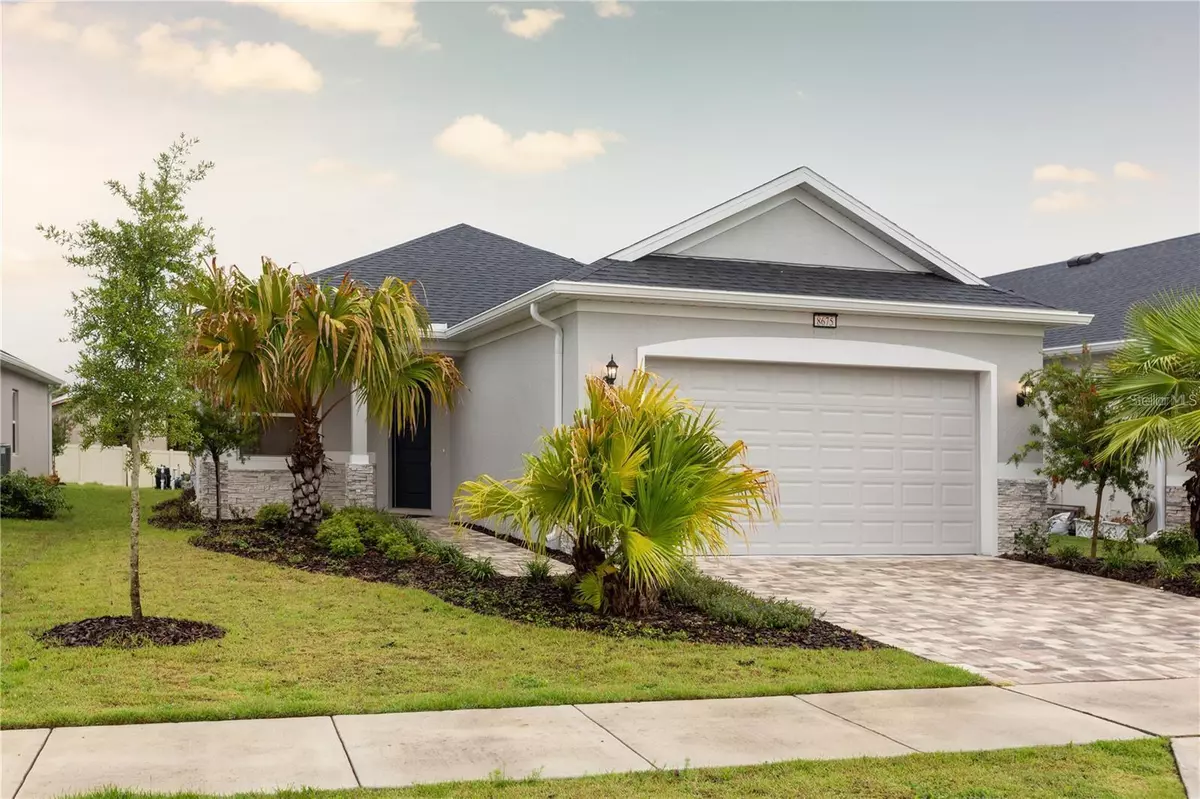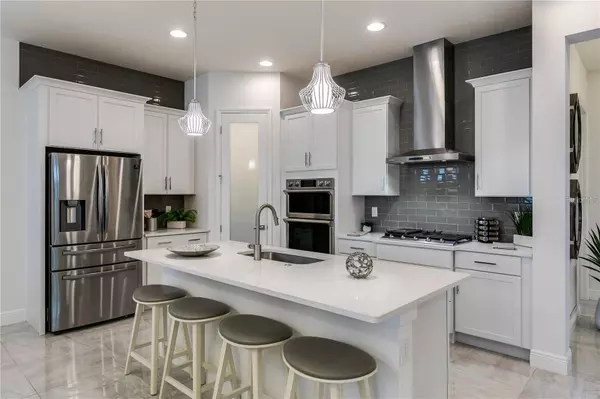8675 BRIDGEPORT BAY CIR Mount Dora, FL 32757
2 Beds
2 Baths
1,746 SqFt
UPDATED:
01/11/2025 03:52 PM
Key Details
Property Type Single Family Home
Sub Type Single Family Residence
Listing Status Active
Purchase Type For Sale
Square Footage 1,746 sqft
Price per Sqft $374
Subdivision Lakes Of Mount Dora
MLS Listing ID G5091252
Bedrooms 2
Full Baths 2
HOA Fees $280/mo
HOA Y/N Yes
Originating Board Stellar MLS
Year Built 2020
Annual Tax Amount $7,466
Lot Size 7,840 Sqft
Acres 0.18
Property Description
As you step inside, you'll be greeted by a spacious open-concept layout featuring high ceilings and an abundance of natural light. The stylish living area flows seamlessly into a gourmet kitchen, equipped with brand-new appliances, quartz countertops and ample storage space. The tastefully decorated bedrooms provide a peaceful sanctuary, with the primary suite boasting an en-suite bath for added convenience and privacy.
Step outside to discover your private outdoor oasis, complete with a sparkling pool and fully equipped outdoor kitchen - perfect for cooling off on warm days or hosting gatherings with friends and family. The beautifully landscaped surroundings enhance the tranquil ambiance, making it an ideal spot for morning coffee or evening cocktails.
Situated in the highly desirable 55+ community of the Lakes of Mount Dora, this home offers easy access to local amenities, shopping, and dining, all while providing a serene escape. Don't miss the opportunity to own this exquisite new construction property at 8675 Bridgeport Bay Circle, where comfort and luxury come together in perfect harmony.
Location
State FL
County Lake
Community Lakes Of Mount Dora
Rooms
Other Rooms Den/Library/Office, Inside Utility
Interior
Interior Features Open Floorplan, Walk-In Closet(s)
Heating Central, Heat Pump
Cooling Central Air
Flooring Ceramic Tile
Fireplaces Type Electric
Furnishings Furnished
Fireplace true
Appliance Built-In Oven, Convection Oven, Cooktop, Dishwasher, Disposal, Dryer, Gas Water Heater, Microwave, Range Hood, Refrigerator, Tankless Water Heater, Washer
Laundry Inside, Laundry Room
Exterior
Exterior Feature Irrigation System, Outdoor Grill, Outdoor Kitchen, Sidewalk, Sliding Doors
Parking Features Oversized
Garage Spaces 2.0
Pool Child Safety Fence, Gunite, In Ground, Screen Enclosure
Community Features Clubhouse, Community Mailbox, Deed Restrictions, Fitness Center, Gated Community - No Guard, Golf Carts OK, Irrigation-Reclaimed Water, Pool, Sidewalks, Tennis Courts
Utilities Available BB/HS Internet Available, Cable Available, Electricity Available, Fiber Optics, Natural Gas Connected
Amenities Available Basketball Court, Cable TV, Fence Restrictions, Fitness Center, Gated, Pickleball Court(s), Pool, Recreation Facilities, Spa/Hot Tub, Tennis Court(s)
View Pool
Roof Type Shingle
Attached Garage true
Garage true
Private Pool Yes
Building
Story 1
Entry Level One
Foundation Slab
Lot Size Range 0 to less than 1/4
Builder Name Medallion Home
Sewer Public Sewer
Water Public
Architectural Style Florida
Structure Type Block,Concrete,Stucco
New Construction true
Others
Pets Allowed Cats OK, Dogs OK, Number Limit, Yes
HOA Fee Include Cable TV,Pool,Internet,Recreational Facilities
Senior Community Yes
Ownership Fee Simple
Monthly Total Fees $280
Acceptable Financing Cash, Conventional, FHA, VA Loan
Membership Fee Required Required
Listing Terms Cash, Conventional, FHA, VA Loan
Num of Pet 3
Special Listing Condition None

Christine Ehlenbeck
Team Leader, Broker Associate, Realtor, MBA, GRI, CLHMS | BKBK3271094





