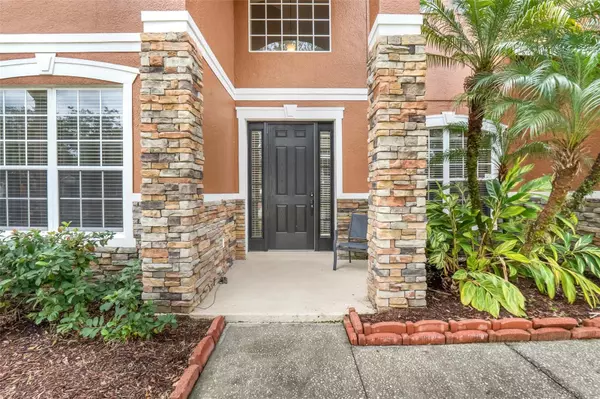351 MICHIGAN ESTATES CIR St Cloud, FL 34769
6 Beds
5 Baths
3,831 SqFt
UPDATED:
01/17/2025 03:52 PM
Key Details
Property Type Single Family Home
Sub Type Single Family Residence
Listing Status Active
Purchase Type For Sale
Square Footage 3,831 sqft
Price per Sqft $143
Subdivision Michigan Estates
MLS Listing ID O6272139
Bedrooms 6
Full Baths 5
HOA Fees $160/qua
HOA Y/N Yes
Originating Board Stellar MLS
Year Built 2008
Annual Tax Amount $4,614
Lot Size 7,405 Sqft
Acres 0.17
Lot Dimensions 63x120
Property Description
From the moment you arrive, you'll be captivated by the home's impressive curb appeal, enhanced by a BRAND-NEW ROOF (12/2024) that offers both durability and peace of mind for years to come. Step inside and be welcomed by an open and inviting floor plan designed for both everyday living and entertaining. The formal living room and elegant formal dining area feature luxury vinyl flooring, creating a warm ambiance.
The heart of the home is the spacious kitchen, complete with ample cabinetry, modern appliances, and a generous island, ideal for meal preparation and gathering with family and friends. Adjacent to the kitchen, the family room provides a comfortable space to unwind with beautiful high ceilings and lots of natural daylight. Retreat to the luxurious master suite, a true sanctuary with a spa-like ensuite bathroom and plenty of closet space that has a private access to the backyard. On the opposite side of the first floor, you will find the secondary bedroom with private bathroom. Four additional bedrooms, and an EXPANSIVE LOFT on the second floor ensure there's room for everyone, whether for family, guests, or a dedicated home office.
Step outside to your personal backyard oasis, where a PRIVATE SPARKLING POOL invites you to relax and soak up the Florida sunshine. The spacious covered patio is perfect for outdoor dining, entertaining, or simply unwinding after a long day. This home is as practical as it is beautiful, featuring PAID-OFF SOLAR PANELS that drastically reduce energy costs and promote sustainable living. Enjoy the added benefit of a WATER SOFTENING SYSTEM, providing clean and high-quality water throughout the entire home.
Situated in a peaceful neighborhood, yet conveniently close to top-rated schools, shopping, dining, major highways, this home offers the best of both worlds—tranquility and accessibility. Great proximity to the Florida Turnpike, new state of the art elementary and middle school, St. Cloud High School, restaurants, shopping and few minutes drive Lake Nona & Medical City, Historic Downtown Kissimmee, high-tech NeoCity, Lakefront Park in St. Cloud, Disney, SeaWorld, Universal Studios, Orlando International Airport, and beaches.
Don't miss your opportunity to own this extraordinary property where thoughtful upgrades and modern comforts come together seamlessly. Schedule your private tour today and fall in love with 351 Michigan Estates Circle!
Location
State FL
County Osceola
Community Michigan Estates
Zoning SR1B
Rooms
Other Rooms Bonus Room, Formal Dining Room Separate, Formal Living Room Separate, Loft
Interior
Interior Features Ceiling Fans(s), High Ceilings, Kitchen/Family Room Combo, Primary Bedroom Main Floor, Walk-In Closet(s)
Heating Central
Cooling Central Air
Flooring Carpet, Ceramic Tile, Luxury Vinyl
Furnishings Unfurnished
Fireplace false
Appliance Dishwasher, Dryer, Microwave, Range Hood, Refrigerator, Washer, Water Filtration System, Water Softener
Laundry Laundry Room
Exterior
Exterior Feature Irrigation System, Rain Gutters, Sidewalk, Sliding Doors
Parking Features Driveway, Garage Door Opener
Garage Spaces 2.0
Pool Above Ground, Vinyl
Utilities Available Public
Roof Type Shingle
Porch Covered, Patio
Attached Garage true
Garage true
Private Pool Yes
Building
Story 2
Entry Level Two
Foundation Slab
Lot Size Range 0 to less than 1/4
Builder Name Meritage Homes
Sewer Public Sewer
Water Public
Structure Type Block,Stucco,Wood Frame
New Construction false
Schools
Elementary Schools Michigan Avenue Elem (K 5)
Middle Schools St. Cloud Middle (6-8)
High Schools St. Cloud High School
Others
Pets Allowed Yes
Senior Community No
Ownership Fee Simple
Monthly Total Fees $53
Acceptable Financing Cash, Conventional, FHA, VA Loan
Membership Fee Required Required
Listing Terms Cash, Conventional, FHA, VA Loan
Special Listing Condition None

Christine Ehlenbeck
Team Leader, Broker Associate, Realtor, MBA, GRI, CLHMS | BKBK3271094





