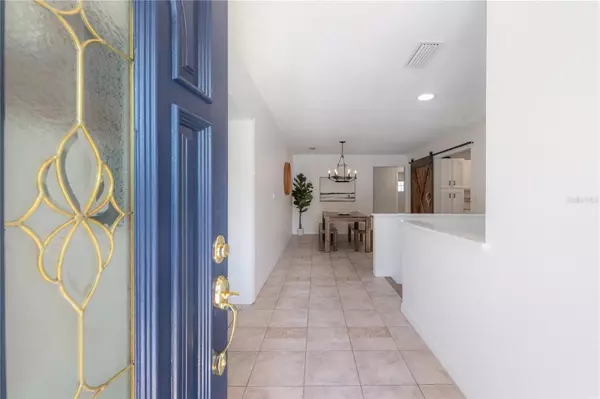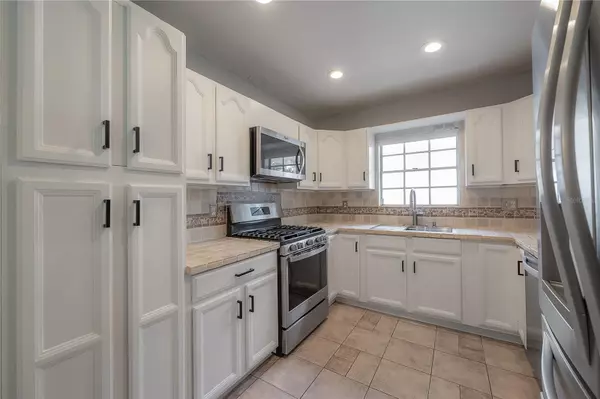3611 W DE LEON ST Tampa, FL 33609
3 Beds
3 Baths
1,630 SqFt
OPEN HOUSE
Sat Jan 18, 11:00am - 2:00pm
Sun Jan 19, 12:00pm - 3:00pm
UPDATED:
01/17/2025 03:52 PM
Key Details
Property Type Single Family Home
Sub Type Single Family Residence
Listing Status Active
Purchase Type For Sale
Square Footage 1,630 sqft
Price per Sqft $551
Subdivision Pershing Park
MLS Listing ID TB8338382
Bedrooms 3
Full Baths 2
Half Baths 1
HOA Y/N No
Originating Board Stellar MLS
Year Built 1975
Annual Tax Amount $7,135
Lot Size 6,969 Sqft
Acres 0.16
Lot Dimensions 54x131
Property Description
Step inside to discover a open and functional main living space featuring a large living room with an inviting designer fireplace, oversized windows flood the area with natural light, creating a warm and welcoming atmosphere. Off the entrance, you'll also find the perfect spot for a home office or bonus area, ideal for remote work or creative projects. The kitchen, equipped with sleek stainless-steel appliances, including a 4-burner gas range with a griddle, can be closed off with a custom rolling barn door for entertaining.
The backyard is truly a paradise for both relaxation and entertainment. A large pool party-ready area complete with a private saltwater pool and spa with a removable child safety fence, ensuring fun for all ages. Mature privacy hedges and a spacious patio make it perfect for gatherings or simply soaking up the sun. Enjoy the barbecue area and the serene city views with southeastern, southern, and southwestern exposures. There is also a shed with electricity and an AC window unit for projects or climate controlled storage.
This home is conveniently located around the corner from some of South Tampa's best restaurants Olivia, Midtown and grocery stores, including a Trader Joes, Sprouts and Whole Foods and it's just minutes from popular destinations like downtown, Amalie Arena the airport, some of the best golf courses Westshore Marina District, MacDill AFB, and historic Hyde Park.
Don't miss your chance to call this delightful Tampa retreat your own. Schedule a viewing today and let the good times roll!
Location
State FL
County Hillsborough
Community Pershing Park
Zoning RS-60
Interior
Interior Features Ceiling Fans(s), Open Floorplan, Primary Bedroom Main Floor, Solid Surface Counters, Thermostat
Heating Central
Cooling Central Air
Flooring Luxury Vinyl, Tile, Wood
Fireplaces Type Family Room, Free Standing, Wood Burning
Fireplace true
Appliance Convection Oven, Dishwasher, Disposal, Dryer, Microwave, Range, Touchless Faucet, Washer
Laundry Inside, Laundry Room
Exterior
Exterior Feature Irrigation System
Parking Features Circular Driveway
Fence Vinyl
Pool Gunite, In Ground, Salt Water
Utilities Available BB/HS Internet Available, Cable Connected, Electricity Connected, Fiber Optics, Natural Gas Available, Natural Gas Connected, Public, Sewer Connected, Street Lights, Water Connected
View City, Trees/Woods
Roof Type Shingle
Porch Deck
Garage false
Private Pool Yes
Building
Lot Description City Limits, Landscaped, Near Marina, Near Public Transit, Sidewalk, Paved
Story 1
Entry Level One
Foundation Slab
Lot Size Range 0 to less than 1/4
Sewer Public Sewer
Water Public
Architectural Style Bungalow, Florida, Mid-Century Modern
Structure Type Block
New Construction false
Schools
Elementary Schools Grady-Hb
Middle Schools Coleman-Hb
High Schools Plant-Hb
Others
Senior Community No
Ownership Fee Simple
Acceptable Financing Cash, Conventional, FHA, VA Loan
Listing Terms Cash, Conventional, FHA, VA Loan
Special Listing Condition None

Christine Ehlenbeck
Team Leader, Broker Associate, Realtor, MBA, GRI, CLHMS | BKBK3271094





