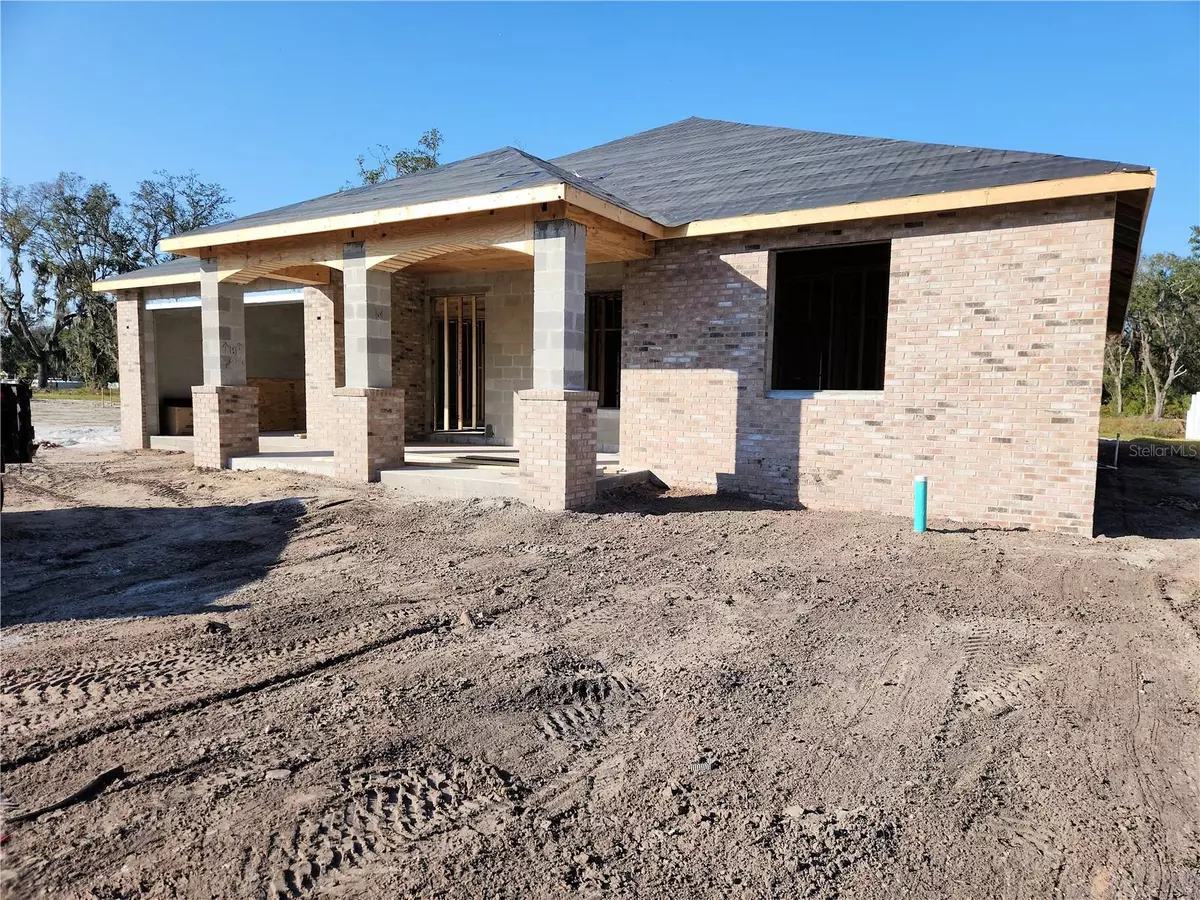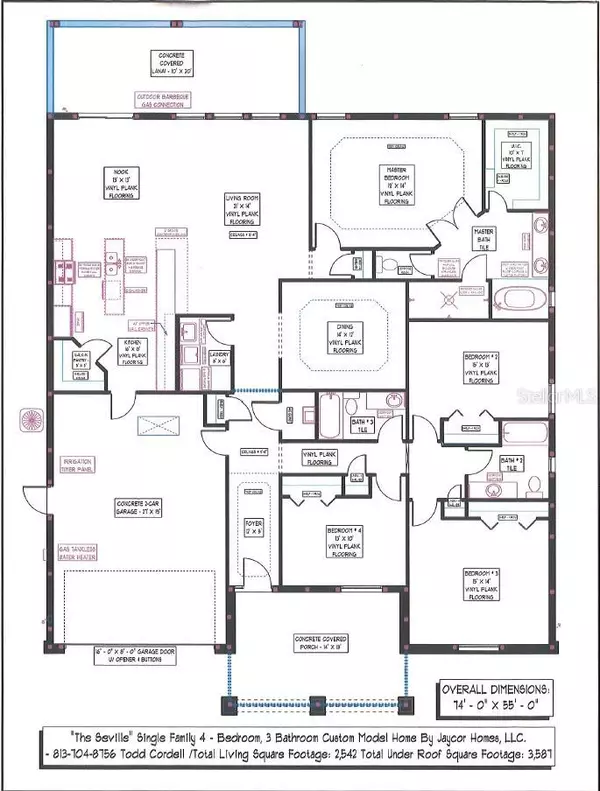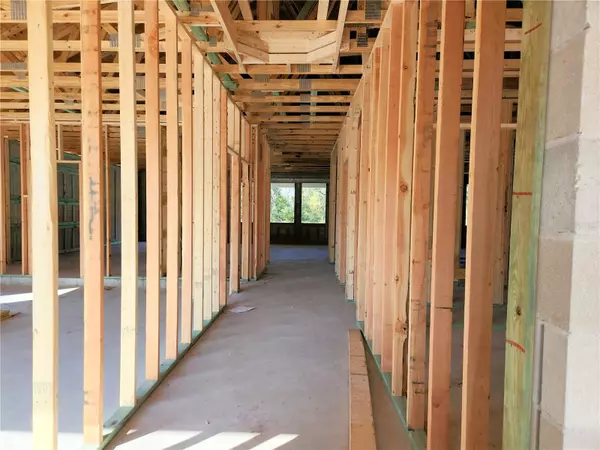422 SHANNON ESTATES CT Plant City, FL 33563
4 Beds
3 Baths
2,542 SqFt
UPDATED:
01/18/2025 03:52 PM
Key Details
Property Type Single Family Home
Sub Type Single Family Residence
Listing Status Active
Purchase Type For Sale
Square Footage 2,542 sqft
Price per Sqft $210
Subdivision Shannon Estates
MLS Listing ID TB8338398
Bedrooms 4
Full Baths 3
HOA Fees $350/ann
HOA Y/N Yes
Originating Board Stellar MLS
Year Built 2025
Annual Tax Amount $650
Lot Size 10,890 Sqft
Acres 0.25
Lot Dimensions 75X147
Property Description
Location
State FL
County Hillsborough
Community Shannon Estates
Zoning R-4
Rooms
Other Rooms Bonus Room, Inside Utility
Interior
Interior Features Ceiling Fans(s), Crown Molding, Eat-in Kitchen, High Ceilings, Kitchen/Family Room Combo, Open Floorplan, Primary Bedroom Main Floor, Solid Wood Cabinets, Split Bedroom, Tray Ceiling(s), Walk-In Closet(s)
Heating Central, Electric, Heat Pump
Cooling Central Air
Flooring Ceramic Tile, Luxury Vinyl
Fireplace false
Appliance Dishwasher, Disposal, Gas Water Heater, Microwave, Range Hood, Tankless Water Heater
Laundry Electric Dryer Hookup, Gas Dryer Hookup, Laundry Room, Washer Hookup
Exterior
Exterior Feature French Doors, Irrigation System, Sidewalk
Garage Spaces 2.0
Community Features Community Mailbox, Deed Restrictions, Golf Carts OK
Utilities Available BB/HS Internet Available, Fire Hydrant, Natural Gas Connected, Sewer Connected, Underground Utilities
Waterfront Description Pond
View Trees/Woods, Water
Roof Type Shingle
Porch Covered, Front Porch, Rear Porch
Attached Garage true
Garage true
Private Pool No
Building
Lot Description Cul-De-Sac, City Limits, Street Dead-End
Entry Level One
Foundation Slab
Lot Size Range 1/4 to less than 1/2
Builder Name JAYCOR HOMES
Sewer Public Sewer
Water Public
Architectural Style Traditional
Structure Type Block,Brick,Stucco
New Construction true
Others
Pets Allowed Cats OK, Dogs OK, Yes
HOA Fee Include Common Area Taxes
Senior Community No
Ownership Fee Simple
Monthly Total Fees $29
Acceptable Financing Cash, Conventional, FHA, VA Loan
Membership Fee Required Required
Listing Terms Cash, Conventional, FHA, VA Loan
Special Listing Condition None

Christine Ehlenbeck
Team Leader, Broker Associate, Realtor, MBA, GRI, CLHMS | BKBK3271094





