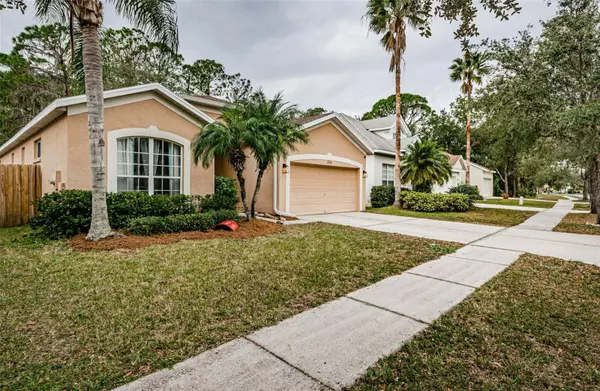19144 MEADOW PINE DR Tampa, FL 33647
4 Beds
2 Baths
1,856 SqFt
UPDATED:
01/25/2025 04:23 AM
Key Details
Property Type Single Family Home
Sub Type Single Family Residence
Listing Status Active
Purchase Type For Sale
Square Footage 1,856 sqft
Price per Sqft $253
Subdivision West Meadows Parcels 12A 12B-1
MLS Listing ID TB8340786
Bedrooms 4
Full Baths 2
HOA Fees $1,301/ann
HOA Y/N Yes
Originating Board Stellar MLS
Year Built 2002
Annual Tax Amount $4,535
Lot Size 6,098 Sqft
Acres 0.14
Property Description
Step into a beautiful foyer featuring a custom mud bench and storage.
Enjoy the spacious open layout and a gorgeous kitchen with granite countertops, all while overlooking the serene backyard with water views.
French doors lead to the office, which includes a built-in Murphy bed, offering a flexible space for accommodating guests.
The custom loft clubhouse provides the perfect retreat to read a book, play games, or watch TV.
The oversized primary suite boasts dual closets, including a large walk-in and a linen closet, and an ensuite bathroom with his and hers sinks.
This home also features modern lighting throughout and accordion-style sliding glass doors that open to the patio and backyard.
Roof and hot water heater (2022), AC (2024), Custom shelving in the garage.
Enjoy catch-and-release fishing in the preserve ponds, scenic nature trails, top-rated schools, and the high-end amenities of the community center. For the nature lover, the protected preserve behind the house is a busy and vibrant scene of wildlife activity, including many different species of birds, families of deer, turtles, and much more.
The low HOA includes a heated lap pool, resort-style water slide, volleyball court, baseball and soccer fields, basketball and tennis courts, pickleball, a fitness center, and more.
Location
State FL
County Hillsborough
Community West Meadows Parcels 12A 12B-1
Zoning PD-A
Interior
Interior Features Ceiling Fans(s), Crown Molding, Kitchen/Family Room Combo, Solid Surface Counters, Solid Wood Cabinets, Walk-In Closet(s)
Heating Central, Electric
Cooling Central Air
Flooring Laminate
Fireplace false
Appliance Dishwasher, Disposal, Dryer, Microwave, Range, Refrigerator, Washer
Laundry Inside, Laundry Room
Exterior
Exterior Feature Rain Gutters, Sliding Doors
Parking Features Driveway, Garage Door Opener
Garage Spaces 2.0
Fence Fenced, Wood
Community Features Deed Restrictions
Utilities Available Public
Amenities Available Fitness Center, Playground, Pool, Recreation Facilities, Tennis Court(s)
View Y/N Yes
View Trees/Woods, Water
Roof Type Shingle
Porch Covered, Rear Porch, Screened
Attached Garage true
Garage true
Private Pool No
Building
Lot Description City Limits, Sidewalk
Entry Level One
Foundation Slab
Lot Size Range 0 to less than 1/4
Sewer Public Sewer
Water Public
Structure Type Block
New Construction false
Schools
Elementary Schools Clark-Hb
Middle Schools Liberty-Hb
High Schools Freedom-Hb
Others
Pets Allowed Yes
Senior Community No
Ownership Fee Simple
Monthly Total Fees $108
Acceptable Financing Cash, Conventional, FHA, VA Loan
Membership Fee Required Required
Listing Terms Cash, Conventional, FHA, VA Loan
Special Listing Condition None

Christine Ehlenbeck
Team Leader, Broker Associate, Realtor, MBA, GRI, CLHMS | BKBK3271094





