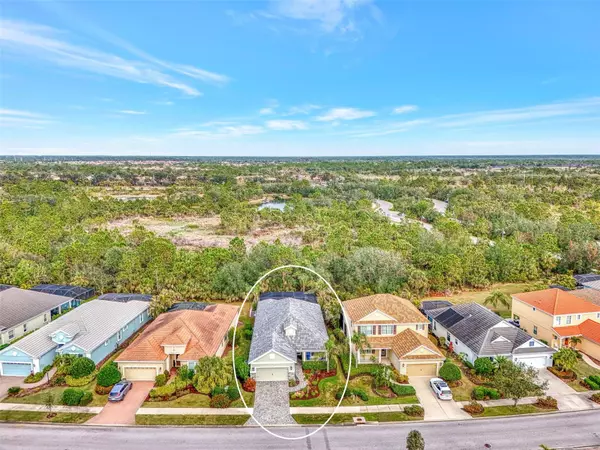12386 SAGEWOOD DR Venice, FL 34293
3 Beds
3 Baths
2,237 SqFt
UPDATED:
01/25/2025 01:32 AM
Key Details
Property Type Single Family Home
Sub Type Single Family Residence
Listing Status Active
Purchase Type For Sale
Square Footage 2,237 sqft
Price per Sqft $321
Subdivision Grand Palm Ph 1A
MLS Listing ID N6136724
Bedrooms 3
Full Baths 2
Half Baths 1
HOA Fees $56/qua
HOA Y/N Yes
Originating Board Stellar MLS
Year Built 2012
Annual Tax Amount $6,080
Lot Size 7,840 Sqft
Acres 0.18
Property Description
Location
State FL
County Sarasota
Community Grand Palm Ph 1A
Zoning SAPD
Interior
Interior Features Crown Molding, High Ceilings, Kitchen/Family Room Combo, Open Floorplan, Stone Counters, Thermostat, Walk-In Closet(s)
Heating Gas
Cooling Central Air
Flooring Carpet, Ceramic Tile, Hardwood
Fireplace false
Appliance Dishwasher, Disposal, Dryer, Gas Water Heater, Microwave, Range, Refrigerator, Washer, Water Softener
Laundry Inside
Exterior
Exterior Feature Irrigation System, Lighting, Rain Gutters, Sidewalk, Sliding Doors
Garage Spaces 2.0
Pool Gunite, Heated, In Ground, Lighting, Salt Water, Screen Enclosure
Community Features Clubhouse, Community Mailbox, Deed Restrictions, Dog Park, Fitness Center, Gated Community - No Guard, Golf Carts OK, Irrigation-Reclaimed Water, Park, Playground, Pool, Sidewalks, Tennis Courts, Wheelchair Access
Utilities Available BB/HS Internet Available, Cable Available, Electricity Connected, Natural Gas Connected, Sewer Connected, Sprinkler Recycled, Underground Utilities, Water Connected
Amenities Available Basketball Court, Clubhouse, Fence Restrictions, Fitness Center, Gated, Lobby Key Required, Park, Pickleball Court(s), Playground, Pool, Spa/Hot Tub, Tennis Court(s), Trail(s), Wheelchair Access
View Trees/Woods
Roof Type Tile
Attached Garage true
Garage true
Private Pool Yes
Building
Entry Level One
Foundation Slab
Lot Size Range 0 to less than 1/4
Sewer Public Sewer
Water Canal/Lake For Irrigation, Public
Structure Type Block
New Construction false
Schools
Elementary Schools Taylor Ranch Elementary
Middle Schools Venice Area Middle
High Schools Venice Senior High
Others
Pets Allowed Cats OK, Dogs OK
HOA Fee Include Common Area Taxes,Pool,Escrow Reserves Fund,Management
Senior Community No
Ownership Fee Simple
Monthly Total Fees $260
Membership Fee Required Required
Special Listing Condition None

Christine Ehlenbeck
Team Leader, Broker Associate, Realtor, MBA, GRI, CLHMS | BKBK3271094





