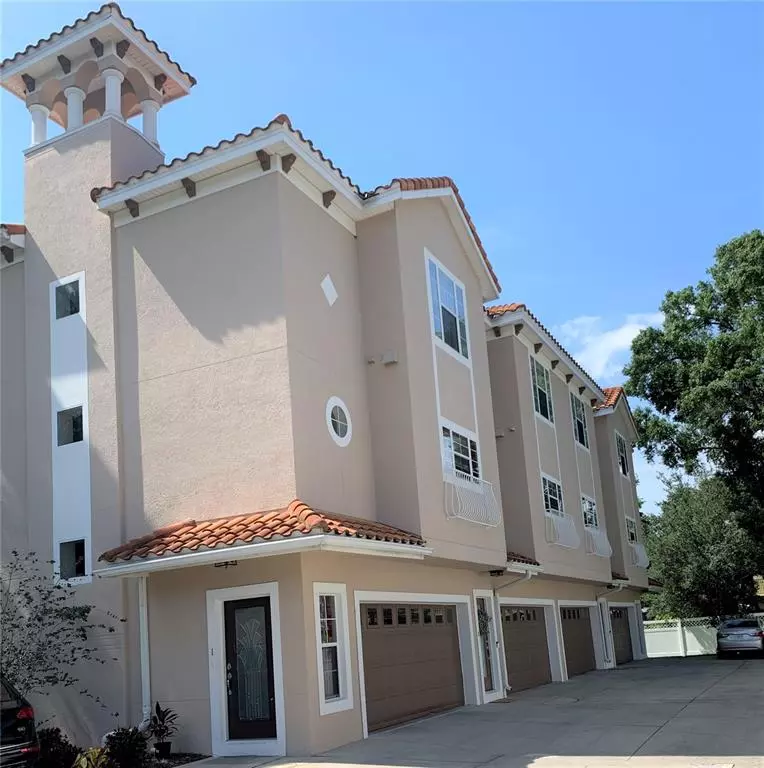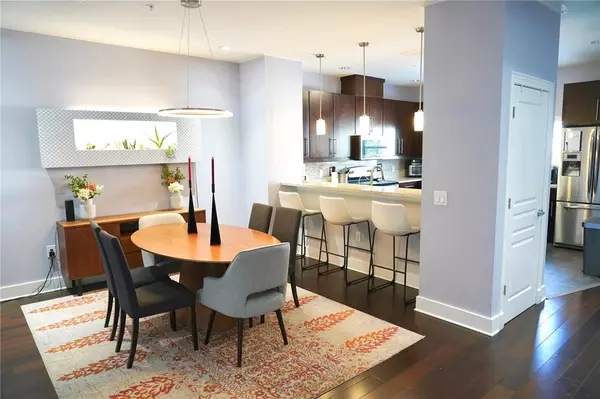$570,000
$570,000
For more information regarding the value of a property, please contact us for a free consultation.
3205 W HORATIO ST #2 Tampa, FL 33609
3 Beds
4 Baths
2,471 SqFt
Key Details
Sold Price $570,000
Property Type Townhouse
Sub Type Townhouse
Listing Status Sold
Purchase Type For Sale
Square Footage 2,471 sqft
Price per Sqft $230
Subdivision Horatio Twnhms
MLS Listing ID T3303414
Sold Date 08/31/21
Bedrooms 3
Full Baths 3
Half Baths 1
Construction Status Inspections,Other Contract Contingencies
HOA Fees $395/mo
HOA Y/N Yes
Year Built 2009
Annual Tax Amount $7,246
Lot Size 871 Sqft
Acres 0.02
Property Description
ACCEPTING BACKUP OFFERS.
Call today for your private showing or view our 3D tour:
https://my.matterport.com/show/?m=x7W4UH4kqUm&mls=1
Welcome to this beautiful move-in ready three-story concrete block construction South Tampa townhome featuring 3 bedrooms, 3 1/2 baths with almost 2500 sq. ft., 2 car oversized garage, PRIVATE ELEVATOR, TESLA CHARGER, and central vacuum for your convenience.
Guests can enter the property through front entrance, while Owner can enter property through private entrance that leads to elevator.
The first floor features a bedroom with en-suite bathroom and walk-in closet. It opens into a secluded outdoor area that is a comfortable private retreat to get fresh air, or a change of scenery while working from home. The room is large enough to fit a queen sized bed for guests and two desks for those that work from home. With some imagination this large space could be converted to a fully functioning in-law suite.
The second floor has beautiful hardwood floors throughout. The open floor plan boasts space for all your furniture that creates the perfect ambiance for entertaining. A gourmet kitchen features granite countertops, solid wood cabinetry, and stainless steel GE Profile appliances, including garbage disposal and dishwasher that is so quiet you can't tell it's on.
The third level features the spacious remaining bedrooms, laundry room, and storage. Master Suite includes dual walk-in closets, dual vanity, a whirlpool tub, and separate shower with frameless glass surround. Second bedroom has en-suite bathroom, walk-in closet, and vaulted ceilings.
This home also features Alexa enabled fans and switches, Ecobee for the HVAC and August smart locks on all exterior doors.
This South Tampa beauty is centrally located and is within minutes from your favorite restaurants, schools, shopping, community events and Tampa International Airport.
Note: Room measurements are approximate.
Location
State FL
County Hillsborough
Community Horatio Twnhms
Zoning RM-24
Rooms
Other Rooms Family Room, Great Room, Inside Utility
Interior
Interior Features Built-in Features, Ceiling Fans(s), Central Vaccum, Crown Molding, Elevator, High Ceilings, Stone Counters, Thermostat, Walk-In Closet(s)
Heating Baseboard, Central, Electric, Exhaust Fan
Cooling Central Air
Flooring Carpet, Tile, Vinyl, Wood
Furnishings Negotiable
Fireplace false
Appliance Built-In Oven, Dishwasher, Disposal, Dryer, Microwave, Range, Refrigerator, Washer, Whole House R.O. System
Laundry Inside, Laundry Room
Exterior
Exterior Feature Fence, French Doors
Parking Features Electric Vehicle Charging Station(s), Garage Door Opener, Guest, Oversized
Garage Spaces 2.0
Fence Masonry, Vinyl
Community Features None
Utilities Available Cable Available, Electricity Connected, Public, Water Connected
Roof Type Tile
Porch Covered
Attached Garage true
Garage true
Private Pool No
Building
Story 3
Entry Level Three Or More
Foundation Slab
Lot Size Range 0 to less than 1/4
Sewer Public Sewer
Water Public
Architectural Style Spanish/Mediterranean
Structure Type Block
New Construction false
Construction Status Inspections,Other Contract Contingencies
Schools
Elementary Schools Mitchell-Hb
Middle Schools Wilson-Hb
High Schools Plant-Hb
Others
Pets Allowed Yes
HOA Fee Include Escrow Reserves Fund,Maintenance Structure,Management,Pest Control,Sewer,Trash,Water
Senior Community No
Ownership Fee Simple
Monthly Total Fees $395
Acceptable Financing Cash, Conventional, VA Loan
Membership Fee Required Required
Listing Terms Cash, Conventional, VA Loan
Special Listing Condition None
Read Less
Want to know what your home might be worth? Contact us for a FREE valuation!

Our team is ready to help you sell your home for the highest possible price ASAP

© 2024 My Florida Regional MLS DBA Stellar MLS. All Rights Reserved.
Bought with PARK PROPERTY GROUP
Christine Ehlenbeck
Team Leader, Broker Associate, Realtor, MBA, GRI, CLHMS | BKBK3271094





