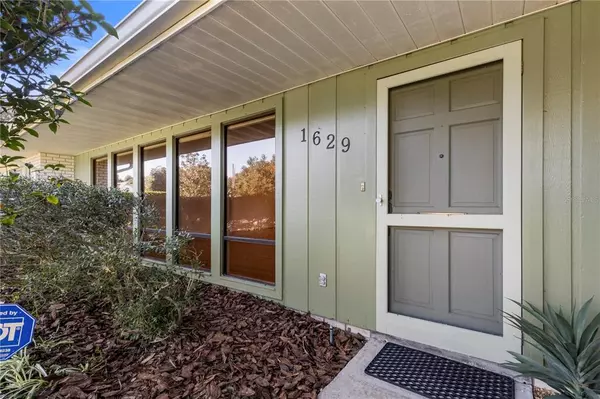$399,500
$409,000
2.3%For more information regarding the value of a property, please contact us for a free consultation.
1629 CALDWELL ST Lakeland, FL 33803
3 Beds
3 Baths
2,520 SqFt
Key Details
Sold Price $399,500
Property Type Single Family Home
Sub Type Single Family Residence
Listing Status Sold
Purchase Type For Sale
Square Footage 2,520 sqft
Price per Sqft $158
Subdivision Rugby Estates
MLS Listing ID L4926733
Sold Date 01/12/22
Bedrooms 3
Full Baths 3
Construction Status Appraisal,Financing,Inspections
HOA Y/N No
Originating Board Stellar MLS
Year Built 1975
Annual Tax Amount $1,939
Lot Size 0.340 Acres
Acres 0.34
Lot Dimensions 110x119
Property Description
Hunting for a mid-century ranch style home??? Tucked away on a quiet street in the Lake Hollingsworth area on a cul-de-sac, this well maintained light and bright home is a rare find! Upon entering the foyer, to the left is a large Living Room/Dining Room combination featuring light wood floors that work really well with the mid century modern vibe. Beyond is the Master Suite with a large bedroom, connected bathroom and walk in closet. The Kitchen is centrally located and has a window overlooking the patio and backyard (where there is room for a pool). Connected to the Kitchen is the Family Room, with sliding glass doors leading to an open patio on the east side, access to a connected bathroom, and also has sliding glass doors on the west side leading to a screened in porch. Beyond the Family Room, a step down leads to another wing with a bonus room, with a built in desk and plenty of storage closets, 2 more bedrooms, another bathroom and a laundry closet. (The Bonus Room could be an in-law suite, a home school classroom, a fantastic teenage retreat, playroom, art studio or office space - you decide - the flexibility to this well thought out floor plan is fantastic!1) Some important notes: the roof was replaced in 2016, the 2 A/C units have also been updated (one replaced in 2017 and the other in 2018), a new garage door (2021) and a BRAND NEW refrigerator (Nov. 2021). The kitchen features oak cabinetry, neutral Corian solid surface counter tops, a breakfast bar, a closet pantry, and it is open to the Family Room! There is TONS of storage throughout the home, and in the side-entry garage there is plenty of cabinet space and a separate storage room as well. A water filter system is also located in the garage. The flowerbeds are just gorgeous and the variety of plants and trees is just beautiful. A MUST SEE! Just waiting for your updates! Make your appointment today!
Location
State FL
County Polk
Community Rugby Estates
Zoning RA-3
Rooms
Other Rooms Bonus Room, Family Room, Interior In-Law Suite
Interior
Interior Features Built-in Features, Ceiling Fans(s), Eat-in Kitchen, Kitchen/Family Room Combo, Living Room/Dining Room Combo, Solid Surface Counters, Split Bedroom, Walk-In Closet(s)
Heating Central
Cooling Central Air
Flooring Ceramic Tile, Wood
Fireplaces Type Decorative
Furnishings Unfurnished
Fireplace true
Appliance Dishwasher, Dryer, Electric Water Heater, Range, Refrigerator, Washer, Water Filtration System
Laundry Inside, Laundry Closet
Exterior
Exterior Feature Lighting, Rain Gutters, Sliding Doors
Parking Features Garage Door Opener, Garage Faces Side, Oversized
Garage Spaces 2.0
Utilities Available BB/HS Internet Available, Cable Available, Electricity Connected, Phone Available, Sewer Connected, Street Lights
Roof Type Shingle
Porch Patio
Attached Garage true
Garage true
Private Pool No
Building
Lot Description Cul-De-Sac, City Limits, Level, Paved
Entry Level One
Foundation Slab
Lot Size Range 1/4 to less than 1/2
Sewer Public Sewer
Water Public
Architectural Style Mid-Century Modern, Ranch
Structure Type Block, Brick, Stucco, Wood Frame
New Construction false
Construction Status Appraisal,Financing,Inspections
Others
Pets Allowed Yes
Senior Community No
Ownership Fee Simple
Acceptable Financing Cash, Conventional
Listing Terms Cash, Conventional
Special Listing Condition None
Read Less
Want to know what your home might be worth? Contact us for a FREE valuation!

Our team is ready to help you sell your home for the highest possible price ASAP

© 2024 My Florida Regional MLS DBA Stellar MLS. All Rights Reserved.
Bought with KELLER WILLIAMS REALTY SMART

Christine Ehlenbeck
Team Leader, Broker Associate, Realtor, MBA, GRI, CLHMS | BKBK3271094





