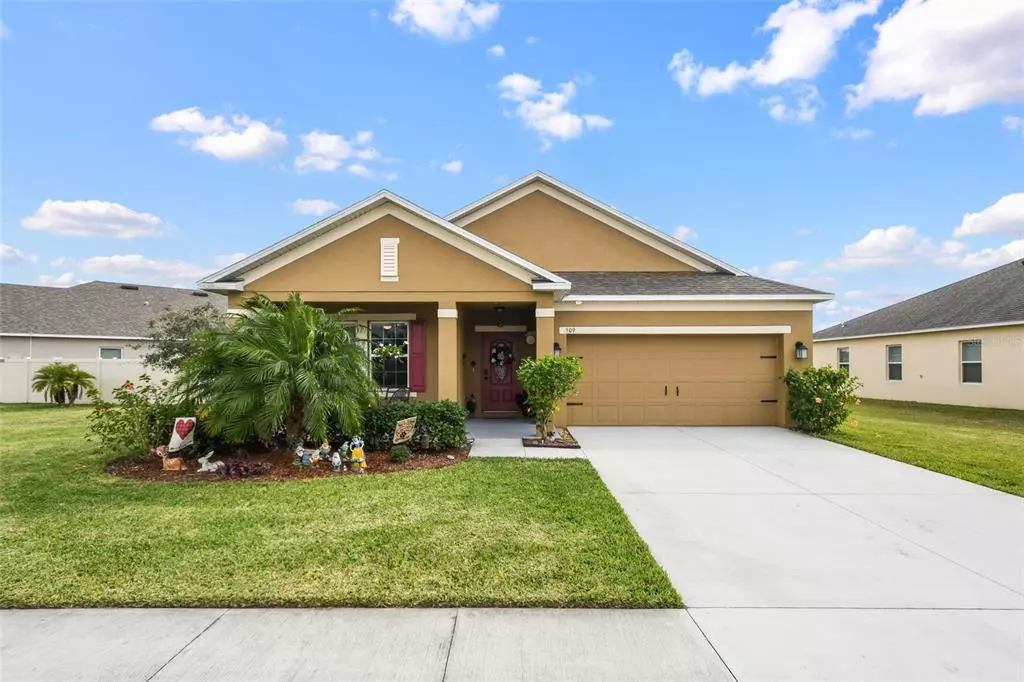$405,000
$375,000
8.0%For more information regarding the value of a property, please contact us for a free consultation.
509 SARDINIA CIR Davenport, FL 33837
3 Beds
2 Baths
2,010 SqFt
Key Details
Sold Price $405,000
Property Type Single Family Home
Sub Type Single Family Residence
Listing Status Sold
Purchase Type For Sale
Square Footage 2,010 sqft
Price per Sqft $201
Subdivision Williams Reserve Ph 1
MLS Listing ID S5060801
Sold Date 02/23/22
Bedrooms 3
Full Baths 2
Construction Status Financing
HOA Fees $75/qua
HOA Y/N Yes
Originating Board Stellar MLS
Year Built 2017
Annual Tax Amount $2,463
Lot Size 10,018 Sqft
Acres 0.23
Property Description
Beautiful 3 bedroom, 2 bathroom home with office situated on a fenced-in oversized lot backing up to a retention pond in the desirable gated community of Williams Preserve. Upgrade highlights include keyless entry, smart thermostat, crown molding, built-in cabinets in the office and laundry room, pullout shelves in the kitchen cabinets, and PAID OFF SOLAR PANELS! Enjoy breakfast in your gourmet kitchen with granite countertops, sip coffee on your spacious front porch, and dine in pest-free on your rear screened in patio. Need space to work from home? Get productive in your home office, an extra room separate from your 3 full bedrooms. Wind down in the evenings in your soaking tub or separate tile and glass shower in the primary bathroom, complete with dual vanity and granite countertops. All kitchen appliances are stainless steel and this home comes with 2 kitchen sinks! One looks out the window onto your spacious .23 acre lot, and the other is in the island. Both have new touchless faucets. Garage is optimized for storage complete with ceiling mounted shelving. Seller's current electricity bill averages only $30.90 a month! William's Preserve is close to schools, shopping, and dining. Just across the street from the Davenport School of the Arts and the brand new Davenport High School. This community has pristine natural ponds, a playground, and a spacious community pool. Schedule a private showing and make this home yours today!
Location
State FL
County Polk
Community Williams Reserve Ph 1
Rooms
Other Rooms Den/Library/Office, Family Room
Interior
Interior Features Ceiling Fans(s), Eat-in Kitchen, In Wall Pest System, Kitchen/Family Room Combo, Living Room/Dining Room Combo, Master Bedroom Main Floor, Open Floorplan, Stone Counters, Thermostat, Tray Ceiling(s), Walk-In Closet(s), Window Treatments
Heating Central
Cooling Central Air
Flooring Carpet, Ceramic Tile, Laminate
Furnishings Unfurnished
Fireplace false
Appliance Built-In Oven, Convection Oven, Cooktop, Dishwasher, Disposal, Electric Water Heater, Exhaust Fan, Ice Maker, Microwave, Refrigerator
Exterior
Exterior Feature Irrigation System, Lighting, Sidewalk, Sliding Doors, Sprinkler Metered
Parking Features Driveway, Garage Door Opener, Off Street
Garage Spaces 2.0
Fence Other, Vinyl
Community Features Gated, Irrigation-Reclaimed Water, Playground, Pool, Sidewalks, Waterfront
Utilities Available Cable Connected, Electricity Connected, Phone Available, Sewer Connected, Sprinkler Meter, Street Lights, Underground Utilities, Water Connected
Amenities Available Fence Restrictions, Gated, Playground, Pool
Roof Type Shingle
Porch Covered, Enclosed, Front Porch, Patio, Porch, Rear Porch, Screened
Attached Garage true
Garage true
Private Pool No
Building
Lot Description Level, Oversized Lot, Sidewalk, Paved
Entry Level One
Foundation Slab
Lot Size Range 0 to less than 1/4
Builder Name Maronda
Sewer Public Sewer
Water None
Architectural Style Florida
Structure Type Block, Stucco
New Construction false
Construction Status Financing
Others
Pets Allowed Breed Restrictions, Number Limit, Yes
HOA Fee Include Pool
Senior Community No
Ownership Fee Simple
Monthly Total Fees $75
Acceptable Financing Cash, Conventional, FHA
Membership Fee Required Required
Listing Terms Cash, Conventional, FHA
Num of Pet 2
Special Listing Condition None
Read Less
Want to know what your home might be worth? Contact us for a FREE valuation!

Our team is ready to help you sell your home for the highest possible price ASAP

© 2024 My Florida Regional MLS DBA Stellar MLS. All Rights Reserved.
Bought with REALTY PARTNERS LLC

Christine Ehlenbeck
Team Leader, Broker Associate, Realtor, MBA, GRI, CLHMS | BKBK3271094





