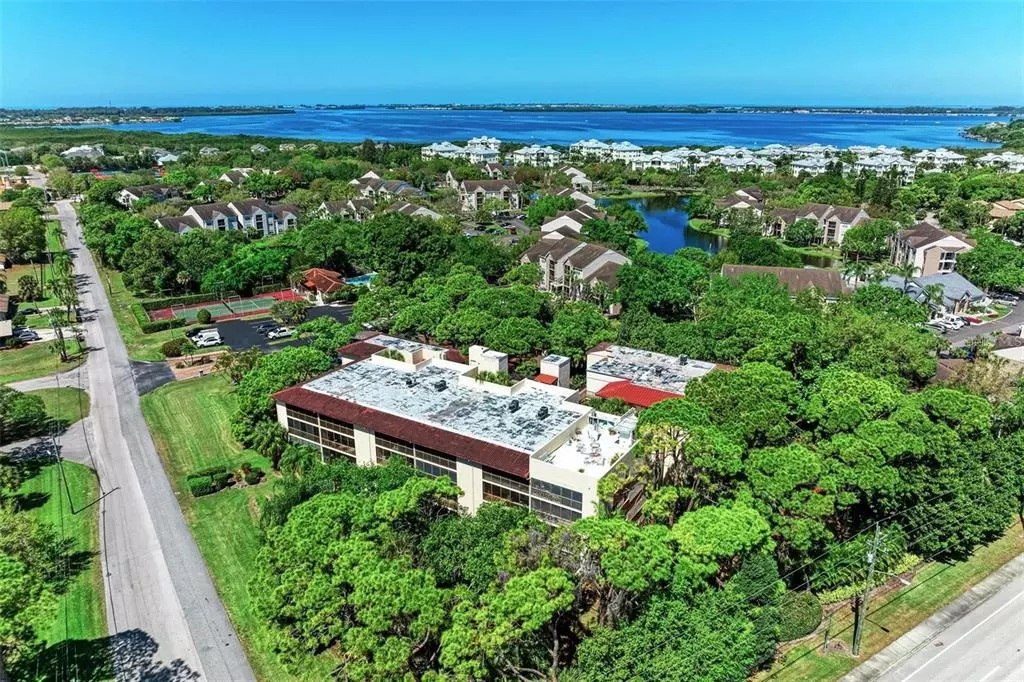$226,000
$229,000
1.3%For more information regarding the value of a property, please contact us for a free consultation.
7500 40TH AVE W #302 Bradenton, FL 34209
2 Beds
2 Baths
1,134 SqFt
Key Details
Sold Price $226,000
Property Type Condo
Sub Type Condominium
Listing Status Sold
Purchase Type For Sale
Square Footage 1,134 sqft
Price per Sqft $199
Subdivision Heron Harbour Ph I
MLS Listing ID A4546265
Sold Date 11/02/22
Bedrooms 2
Full Baths 2
Condo Fees $491
Construction Status Appraisal,Financing,Kick Out Clause,Other Contract Contingencies
HOA Y/N No
Originating Board Stellar MLS
Year Built 1981
Annual Tax Amount $1,991
Lot Size 3.860 Acres
Acres 3.86
Property Description
Rarely available Heron Harbour condo in West Bradenton. This community is a small 38-unit complex that is only a few miles to all the pristine beaches of Anna Maria Island! This 2 bedroom/2 bathroom condo features an updated kitchen with wood cabinets, solid surface counters & newer stacked washer/dryer in the unit. Sliders in both the living room and master bedroom open up to your large EZ screen vinyl window lanai where you can sit and enjoy the peace and quiet with a cup of coffee in the morning or a glass of wine in the evening. The large primary ensuite offers tons of space including walk in closet and a large linen closet in the bathroom. The community offers a swimming pool, tennis courts, and a large screened in gazebo area with a grill and kitchen. Restaurants and tons of shopping are a short stroll away. Priced to sell and update as you see fit.
Location
State FL
County Manatee
Community Heron Harbour Ph I
Zoning RMF9
Direction W
Interior
Interior Features Ceiling Fans(s), Living Room/Dining Room Combo
Heating Central
Cooling Central Air
Flooring Carpet, Ceramic Tile
Furnishings Unfurnished
Fireplace false
Appliance Dishwasher, Disposal, Dryer, Microwave, Range, Refrigerator, Washer
Exterior
Exterior Feature Irrigation System, Lighting, Sidewalk, Tennis Court(s)
Parking Features Assigned, Guest
Community Features Association Recreation - Owned, Buyer Approval Required, Pool, Tennis Courts
Utilities Available Cable Connected, Electricity Connected, Public, Sewer Connected, Water Connected
Roof Type Built-Up
Garage false
Private Pool No
Building
Story 5
Entry Level One
Foundation Slab
Sewer Public Sewer
Water None
Structure Type Block, Stucco
New Construction false
Construction Status Appraisal,Financing,Kick Out Clause,Other Contract Contingencies
Schools
Elementary Schools Sea Breeze Elementary
Middle Schools W.D. Sugg Middle
High Schools Bayshore High
Others
Pets Allowed No
HOA Fee Include Cable TV, Pool, Insurance, Maintenance Structure, Maintenance Grounds, Management, Sewer, Trash, Water
Senior Community No
Ownership Condominium
Monthly Total Fees $491
Acceptable Financing Cash, Conventional
Membership Fee Required Required
Listing Terms Cash, Conventional
Special Listing Condition None
Read Less
Want to know what your home might be worth? Contact us for a FREE valuation!

Our team is ready to help you sell your home for the highest possible price ASAP

© 2025 My Florida Regional MLS DBA Stellar MLS. All Rights Reserved.
Bought with DUNCAN REAL ESTATE, INC.
Christine Ehlenbeck
Team Leader, Broker Associate, Realtor, MBA, GRI, CLHMS | BKBK3271094





