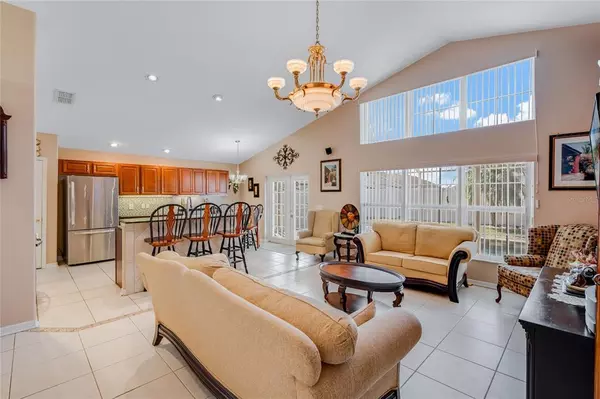$417,000
$417,000
For more information regarding the value of a property, please contact us for a free consultation.
428 SILVER PALMS CIR Davenport, FL 33837
4 Beds
3 Baths
2,088 SqFt
Key Details
Sold Price $417,000
Property Type Single Family Home
Sub Type Single Family Residence
Listing Status Sold
Purchase Type For Sale
Square Footage 2,088 sqft
Price per Sqft $199
Subdivision Silver Palms
MLS Listing ID O6088437
Sold Date 03/06/23
Bedrooms 4
Full Baths 3
HOA Fees $33/ann
HOA Y/N Yes
Originating Board Stellar MLS
Year Built 2002
Annual Tax Amount $1,127
Lot Size 6,098 Sqft
Acres 0.14
Property Description
FORMER MODEL POOL HOME that still shows like a model!!! Journey into this spacious, updated 4 BEDROOM,
3 BATH home with a POOL & SPA!
The large OPEN CONCEPT is perfect...since it includes
an eat-in kitchen with GRANITE countertops and a
BREAKFAST BAR that opens to the GREAT ROOM. The
home also features a FORMAL DINING ROOM as well
as a SPLIT BEDROOM FLOOR PLAN.
The best part is that now you can enjoy the summer
days in your very own SCREENED IN, recently
resurfaced SALT WATER POOL and the evenings
relaxing in your SPA.
Do you want to know how much you may spend on
electricity every month? Well, this is the home for
you, with the leased SOLAR PANELS and TANKLESS WATER HEATER.
The home has HURRICANE SHUTTERS for your convenience and safety, and the roof and AC have also been replaced.
You've been dreaming of this kind of lifestyle and
the time has come to make it a reality! Room Feature: Linen Closet In Bath (Primary Bathroom).
Location
State FL
County Polk
Community Silver Palms
Rooms
Other Rooms Attic, Formal Dining Room Separate, Great Room
Interior
Interior Features Eat-in Kitchen, Primary Bedroom Main Floor, Open Floorplan, Split Bedroom, Stone Counters, Vaulted Ceiling(s), Walk-In Closet(s)
Heating Central
Cooling Central Air
Flooring Tile
Furnishings Negotiable
Fireplace false
Appliance Dishwasher, Dryer, Range, Refrigerator, Tankless Water Heater, Washer, Water Softener
Laundry Inside, Laundry Room
Exterior
Exterior Feature Hurricane Shutters, Rain Gutters, Sidewalk
Parking Features Driveway, Garage Door Opener
Garage Spaces 2.0
Fence Vinyl
Pool Auto Cleaner, In Ground, Salt Water, Screen Enclosure
Community Features Deed Restrictions
Utilities Available Electricity Available, Natural Gas Connected, Public, Solar
View Pool
Roof Type Shingle
Attached Garage true
Garage true
Private Pool Yes
Building
Lot Description Sidewalk, Paved
Entry Level One
Foundation Slab
Lot Size Range 0 to less than 1/4
Sewer Public Sewer
Water Public
Structure Type Block,Stucco
New Construction false
Others
Pets Allowed No
Senior Community No
Ownership Fee Simple
Monthly Total Fees $33
Acceptable Financing Cash, Conventional, FHA, USDA Loan, VA Loan
Membership Fee Required Required
Listing Terms Cash, Conventional, FHA, USDA Loan, VA Loan
Special Listing Condition None
Read Less
Want to know what your home might be worth? Contact us for a FREE valuation!

Our team is ready to help you sell your home for the highest possible price ASAP

© 2025 My Florida Regional MLS DBA Stellar MLS. All Rights Reserved.
Bought with KELLER WILLIAMS REALTY SMART
Christine Ehlenbeck
Team Leader, Broker Associate, Realtor, MBA, GRI, CLHMS | BKBK3271094





