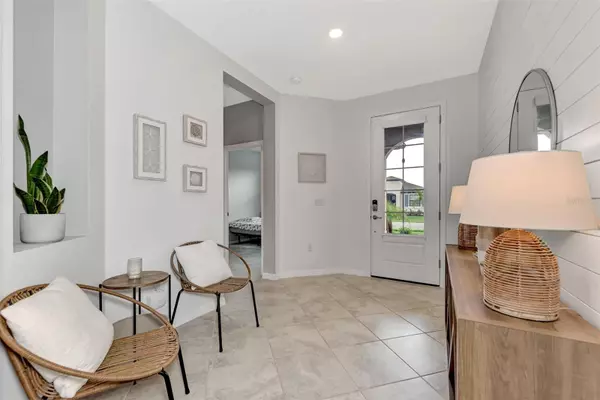$580,000
$575,000
0.9%For more information regarding the value of a property, please contact us for a free consultation.
15952 HONEY SUCKLE ST Port Charlotte, FL 33953
3 Beds
3 Baths
2,201 SqFt
Key Details
Sold Price $580,000
Property Type Single Family Home
Sub Type Single Family Residence
Listing Status Sold
Purchase Type For Sale
Square Footage 2,201 sqft
Price per Sqft $263
Subdivision Biscayne Lndg Ii
MLS Listing ID N6125693
Sold Date 05/01/23
Bedrooms 3
Full Baths 3
Construction Status Financing,Inspections
HOA Fees $212/qua
HOA Y/N Yes
Originating Board Stellar MLS
Year Built 2022
Annual Tax Amount $489
Lot Size 6,969 Sqft
Acres 0.16
Property Description
Move right in and start living the Florida dream. This Marsala model features 3 bedrooms and 3 full bathrooms along with a flex space/den. The entire home has been professionally customized with a designers touch. A lovely shiplap accent wall welcomes you as you enter the foyer. You will notice that the home lets in lots of natural light, and offers an elegant open floor plan. The kitchen has shaker cabinets, granite countertops and upgraded appliances. In addition it has a beautiful functional island, and tons of counter space. The floor to ceiling shiplap electric fireplace with wood mantle is a splendid addition to the living room. Designer light fixtures and ceiling fans add to the inviting space. Each of the bedrooms are separate from the others, giving you lots of privacy. The master bedroom is very spacious and has two closets, a large master bathroom with glass enclosed shower, double sinks, and a soaking tub. The large sliding doors off of the living area open to a private backyard tropical oasis. The paver patio was extended with an oversized screened enclosure. A new custom 15x25 rectangular heated salt water pool and spa was just added. The pool includes a spillover waterfall, glass tiles, bubbler, pebble tec, and sun shelf. It also has LED color changing lights, and is fully automated by your cell phone. Just press a button and your spa will heat up as you head home after a long day. Fire up the grill and enjoy the outdoor kitchen with wave tile accent wall, stainless steel counter tops, stainless vent hood, soft close cabinets, sink, and recessed lighting. Rinse off in the tiled rain shower with temperature controlled water. Add to that a 2 car garage with ceiling mounted storage rack shelving, and professional tropical landscaping. This home checks off every box. Located just minutes to shopping and dining, and a short drive to the areas sandy white beaches. The community is gated with no CDD and low HOA fees, and will offer a clubhouse with fitness center. There are also pickle ball courts, and a large community pool is currently being built. Schedule a private showing today. You won't want to miss this one.
Location
State FL
County Charlotte
Community Biscayne Lndg Ii
Zoning PD
Rooms
Other Rooms Den/Library/Office
Interior
Interior Features Ceiling Fans(s), In Wall Pest System, Open Floorplan, Solid Surface Counters, Split Bedroom, Walk-In Closet(s), Window Treatments
Heating Central
Cooling Central Air
Flooring Tile
Fireplace true
Appliance Dishwasher, Disposal, Dryer, Electric Water Heater, Microwave, Range, Refrigerator, Washer
Exterior
Exterior Feature Hurricane Shutters, Irrigation System, Outdoor Kitchen, Outdoor Shower, Rain Gutters, Sidewalk, Sliding Doors
Garage Spaces 2.0
Pool Gunite, Heated, In Ground, Lighting, Other, Pool Alarm, Salt Water, Screen Enclosure, Tile
Community Features Clubhouse, Community Mailbox, Fitness Center, Gated, Irrigation-Reclaimed Water, Pool, Sidewalks
Utilities Available Cable Connected, Electricity Connected, Public, Street Lights
Amenities Available Cable TV
View Trees/Woods
Roof Type Shingle
Attached Garage true
Garage true
Private Pool Yes
Building
Lot Description Landscaped, Sidewalk, Paved
Entry Level One
Foundation Block
Lot Size Range 0 to less than 1/4
Sewer Public Sewer
Water Public
Structure Type Block, Stucco
New Construction false
Construction Status Financing,Inspections
Schools
Elementary Schools Liberty Elementary
Middle Schools Murdock Middle
High Schools Port Charlotte High
Others
Pets Allowed Breed Restrictions, Number Limit, Yes
HOA Fee Include Guard - 24 Hour, Cable TV, Common Area Taxes, Pool, Escrow Reserves Fund, Internet, Maintenance Grounds, Pool, Private Road, Recreational Facilities
Senior Community No
Pet Size Extra Large (101+ Lbs.)
Ownership Fee Simple
Monthly Total Fees $212
Acceptable Financing Cash, Conventional, VA Loan
Membership Fee Required Required
Listing Terms Cash, Conventional, VA Loan
Num of Pet 3
Special Listing Condition None
Read Less
Want to know what your home might be worth? Contact us for a FREE valuation!

Our team is ready to help you sell your home for the highest possible price ASAP

© 2025 My Florida Regional MLS DBA Stellar MLS. All Rights Reserved.
Bought with RE/MAX ANCHOR OF MARINA PARK
Christine Ehlenbeck
Team Leader, Broker Associate, Realtor, MBA, GRI, CLHMS | BKBK3271094





