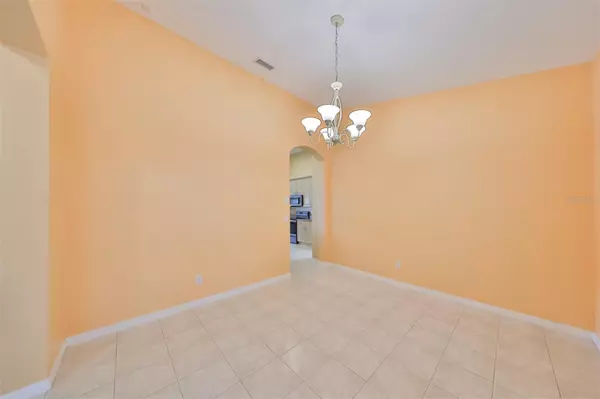$388,500
$384,000
1.2%For more information regarding the value of a property, please contact us for a free consultation.
11747 HOLLY CREEK DR Riverview, FL 33569
3 Beds
2 Baths
1,992 SqFt
Key Details
Sold Price $388,500
Property Type Single Family Home
Sub Type Single Family Residence
Listing Status Sold
Purchase Type For Sale
Square Footage 1,992 sqft
Price per Sqft $195
Subdivision Rivercrest Ph 1B2
MLS Listing ID T3509871
Sold Date 04/15/24
Bedrooms 3
Full Baths 2
Construction Status Inspections
HOA Fees $15/ann
HOA Y/N Yes
Originating Board Stellar MLS
Year Built 2004
Annual Tax Amount $4,125
Lot Size 7,840 Sqft
Acres 0.18
Lot Dimensions 70x110
Property Description
Welcome to your new haven! This exquisite 3-bedroom, 2-bath residence awaits you in the highly sought-after Rivercrest community! Built in 2004, this captivating home emanates warmth and comfort from the moment you step inside. Prepare to be impressed by the curb appeal as you approach, enhanced by Hurricane Shutters installed in September 2020, ensuring your safety and peace of mind during stormy weather. The roof, replaced in June 2020, adds durability and longevity to your investment. Upon entering, the high ceilings and open floor plan create an inviting atmosphere. The home provides ample space for a family, including an additional flex room and a beautifully upgraded customized office.The master ensuite boasts a separate soaking tub and standing shower, complemented by a generously sized custom-built walk-in closet with drawers and cabinetry. Step outside to the expansive lanai, perfect for tranquil evenings overlooking your backyard. A portable generator is included with the home sale, offering added convenience and preparedness.This residence isn't just a home; it's a lifestyle. The Rivercrest Community provides residents with access to a private pool, tennis courts, and playgrounds! Seize the opportunity to make this property yours and elevate your living experience!
Location
State FL
County Hillsborough
Community Rivercrest Ph 1B2
Zoning PD
Interior
Interior Features Ceiling Fans(s), Living Room/Dining Room Combo, Other
Heating Central
Cooling Central Air
Flooring Hardwood
Fireplace false
Appliance Built-In Oven, Dishwasher, Dryer, Microwave, Refrigerator, Washer, Water Softener
Laundry Laundry Room
Exterior
Exterior Feature Hurricane Shutters, Private Mailbox, Rain Gutters, Sliding Doors, Sprinkler Metered
Garage Spaces 2.0
Utilities Available Cable Available, Electricity Available
Roof Type Shingle
Attached Garage true
Garage true
Private Pool No
Building
Story 1
Entry Level One
Foundation Slab
Lot Size Range 0 to less than 1/4
Sewer Public Sewer
Water Public
Structure Type Stucco
New Construction false
Construction Status Inspections
Others
Pets Allowed Yes
Senior Community No
Ownership Fee Simple
Monthly Total Fees $15
Acceptable Financing Cash, Conventional, FHA, VA Loan
Membership Fee Required Required
Listing Terms Cash, Conventional, FHA, VA Loan
Special Listing Condition None
Read Less
Want to know what your home might be worth? Contact us for a FREE valuation!

Our team is ready to help you sell your home for the highest possible price ASAP

© 2024 My Florida Regional MLS DBA Stellar MLS. All Rights Reserved.
Bought with SMITH & ASSOCIATES REAL ESTATE
Christine Ehlenbeck
Team Leader, Broker Associate, Realtor, MBA, GRI, CLHMS | BKBK3271094





