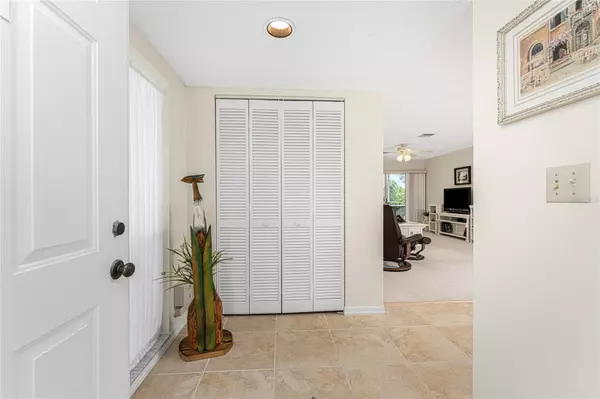$295,000
$299,900
1.6%For more information regarding the value of a property, please contact us for a free consultation.
226 CERROMAR WAY S #35 Venice, FL 34293
2 Beds
2 Baths
1,295 SqFt
Key Details
Sold Price $295,000
Property Type Single Family Home
Sub Type Villa
Listing Status Sold
Purchase Type For Sale
Square Footage 1,295 sqft
Price per Sqft $227
Subdivision Augusta Villas At Plantation
MLS Listing ID D6135429
Sold Date 05/03/24
Bedrooms 2
Full Baths 2
Condo Fees $2,189
Construction Status Inspections
HOA Y/N No
Originating Board Stellar MLS
Year Built 1980
Annual Tax Amount $1,427
Property Description
DESIRABLE GOLF COURSE, MAINTENANCE-FREE VILLA: Perfectly located this fully furnished (turn-key) condo is ideal with 2 full bedrooms, a den/office, a spacious living and dining area, an updated kitchen and 2 bathrooms, an outside courtyard & spacious tiled lanai overlooking one of two golf courses at Plantation Golf & Country Club -- WHO COULD ASK FOR MORE? Stroll up to the front door, past the beautiful plantings and step into the light & bright tiled foyer complete with a double storage closet (ideal for golf clubs, beach items, etc.). As you step into the living space, the open floorplan allows views of the large kitchen area with quality wood cabinetry, quartz countertops offering plenty of cabinet storage, countertop space, and a double pantry -- all overlooking the dining area and great room in one direction -- and a private tiled courtyard in the other direction! And that's just the beginning!
The owner's suite is roomy with a beautiful ensuite bathroom with separate vanities/sinks with gorgeous quartz countertops, updated shower, linen closet and roomy walk-in closet -- affording comfort and privacy. In addition, the office/den is connected, but separated with bifold doors, and is sunlit with a skylight and sliding glass doors leading to a private courtyard... ideal for office space, exercise room, art studio, etc.
The separate 2nd bedroom is tucked away toward the back of the condo with a private updated bathroom featuring a tub/shower combination, linen closet and an additional door to create a fully private guest suite -- all overlooking the spacious lanai and golf course beyond.
With an expansive great room and dining area you have a home that is comfortable and relaxing, yet designed to host large gatherings! You'll love relaxing on the large tiled and screened lanai watching the golfers play by, read your favorite book, enjoy refreshments with guests or just relax and take a snooze! The outside tiled courtyard -- off the kitchen and office/den area -- is a perfect spot to enjoy your morning coffee, grow your orchids and enjoy the "tucked away" privacy.
A separate laundry room/workshop/storage area is attached to your private carport for convenience.
You can enjoy TWO different Augusta Villa Community pools, with one located diagonally across the street!
Updates are being completed by the association giving you a brand new tiled roof. That accompanied by brand new carpeting in the bedrooms and living room -- with the "turn-key" finishes of the house -- make it ready to you to move in and enjoy the best Florida has to offer. Augusta Villas does not charge the additional CDD fees that many of the new communities charge, which is a huge cost savings.
While you are located in Plantation Golf and Country Club, you are NOT required to be a member of the club. If you choose to join PGCC at additional fees, you'll have the added benefits of two 18-hole championship golf courses with an expansive pro shop, newly updated and expanded fitness center, tennis courts, pickleball courts, bocce, an expansive pool and "tiki" bar area and a newly updates clubhouse offering both casual and fine dining. World-class beaches, golfing, shopping, a wide expanse of dining options, medical facilities & Farmer's markets all within a few minutes! Don't wait, come live the Florida dream...
Location
State FL
County Sarasota
Community Augusta Villas At Plantation
Zoning RSF2
Direction S
Rooms
Other Rooms Great Room, Storage Rooms
Interior
Interior Features Ceiling Fans(s), Living Room/Dining Room Combo, Open Floorplan, Primary Bedroom Main Floor, Skylight(s), Solid Wood Cabinets, Stone Counters, Thermostat, Walk-In Closet(s), Window Treatments
Heating Central, Electric
Cooling Central Air
Flooring Carpet, Tile
Furnishings Turnkey
Fireplace false
Appliance Dishwasher, Disposal, Dryer, Electric Water Heater, Microwave, Range, Refrigerator, Washer
Laundry Electric Dryer Hookup, Laundry Room, Washer Hookup
Exterior
Exterior Feature Irrigation System, Lighting, Private Mailbox, Rain Gutters, Sliding Doors, Storage
Parking Features Off Street
Community Features Buyer Approval Required, Deed Restrictions, Golf, No Truck/RV/Motorcycle Parking, Playground, Pool, Special Community Restrictions
Utilities Available BB/HS Internet Available, Cable Available, Cable Connected, Electricity Connected, Phone Available, Public, Sewer Connected, Street Lights, Underground Utilities, Water Connected
Amenities Available Cable TV, Fence Restrictions, Maintenance, Optional Additional Fees, Playground, Pool, Shuffleboard Court, Vehicle Restrictions
View Golf Course, Water
Roof Type Other,Tile
Porch Covered, Front Porch, Patio, Rear Porch, Screened
Attached Garage false
Garage false
Private Pool No
Building
Lot Description In County, Landscaped, Level, On Golf Course, Paved, Private
Story 1
Entry Level One
Foundation Slab
Lot Size Range Non-Applicable
Sewer Public Sewer
Water Public
Architectural Style Florida
Structure Type Block,Stucco
New Construction false
Construction Status Inspections
Others
Pets Allowed Cats OK, Dogs OK, Number Limit
HOA Fee Include Cable TV,Common Area Taxes,Pool,Escrow Reserves Fund,Maintenance Structure,Maintenance Grounds,Management,Pest Control,Private Road
Senior Community No
Ownership Condominium
Monthly Total Fees $775
Acceptable Financing Cash, Conventional
Listing Terms Cash, Conventional
Num of Pet 2
Special Listing Condition None
Read Less
Want to know what your home might be worth? Contact us for a FREE valuation!

Our team is ready to help you sell your home for the highest possible price ASAP

© 2025 My Florida Regional MLS DBA Stellar MLS. All Rights Reserved.
Bought with PREFERRED SHORE
Christine Ehlenbeck
Team Leader, Broker Associate, Realtor, MBA, GRI, CLHMS | BKBK3271094





