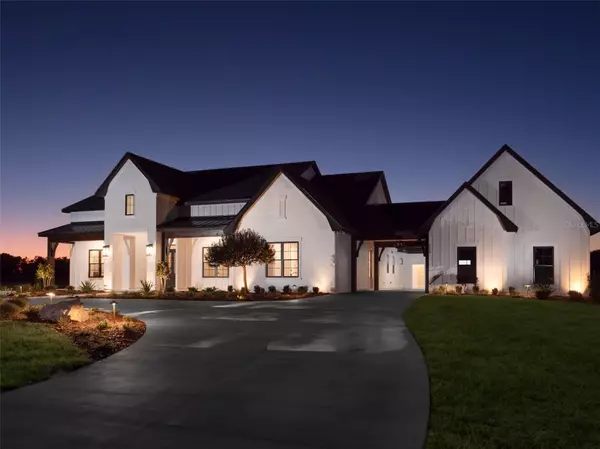$1,700,000
$1,899,000
10.5%For more information regarding the value of a property, please contact us for a free consultation.
5144 SW 125TH CIR Archer, FL 32618
4 Beds
4 Baths
4,198 SqFt
Key Details
Sold Price $1,700,000
Property Type Single Family Home
Sub Type Single Family Residence
Listing Status Sold
Purchase Type For Sale
Square Footage 4,198 sqft
Price per Sqft $404
Subdivision Flint Rock Agrihood
MLS Listing ID GC515471
Sold Date 05/07/24
Bedrooms 4
Full Baths 3
Half Baths 1
HOA Fees $295/mo
HOA Y/N Yes
Originating Board Stellar MLS
Year Built 2023
Annual Tax Amount $3,244
Lot Size 1.000 Acres
Acres 1.0
Property Description
Get ready to be Wowed! You don't want to miss this Stunning Parade Home designed and built by GW Homes. Nestled in the Parke in the beautiful Agrihood community of Flint Rock. This Modern Farmhouse plan offers 4198 SF of air conditioned space with 4 Bedrooms and 3-1/2 Baths plus a Home office, and separate Flex space that can be used as a Game room, Media room or Home Gym area. As you enter, you will find an impressive reception area in the extended foyer that has a 12 foot stepped ceiling complete with custom lighted onyx wall detail and sitting area. The Open Plan Design of the Great Room and Dining/ Kitchen area offers beautiful 14ft. Vaulted Ceilings with custom beams and relaxing Fireplace and make it the perfect gathering spot for the family. This Special Gourmet Kitchen is every Chef's dream and is a promise to indulge every palate. Custom Solid Wood Cabinets, Stunning Quartz Counters, 48" Gas Range, Pot filler, Wine Chiller, Ice Machine, LG Signature appliances, Copper Range hood and Stainless Galley Sink in the spacious kitchen island. The nearby Butler's Pantry offers the most in culinary storage space. The incredible Owner's Suite Hideaway is simply that, a relaxing haven at the end of the day. Coffered ceiling and cove lighting, Barn entry door to the Owner's spa bath suite, Enormous Owners Walk-in closet that is a dream come true for all fashionista's. High tech shower heads and body spray's in the spacious glass enclosed walk-in shower, free standing soaking tub, and dual vanities with quartz counters. Designer tile, Moen plumbing fixtures, and beautiful lighting complete this spa bath escape. The outdoor entertaining space is an amazing extension of this exquisite home and includes a relaxing salt water pool and outdoor kitchen and dining space complete with designer travertine pavers, a Gas Grill , Sink, Refrigerator, and Blackstone cooker making this the hangout space for game days. The special attention that GW Homes gives to making all their homes energy efficient is so meaningful in this home and includes an 18 seer variable speed 3 zone AC unit with smart programmable thermostats, 2 air handler's, spray foam insulation, tankless water heaters, Double pane low-e two toned windows, nitrogen reducing septic tank, and low flow plumbing fixtures. Plenty of storage space in the 4 car garage , hexagon accent pavers in the Porte Cochere, Courtyard, and circular drive areas. This special home is located on an acre of land and located in the beautiful gated community of the Parke. Flint Rock offers community gardens, fruit trees, walking trails, green space, Resident's Event Barn, and Resident's Farmhouse that is perfect for the large gatherings for friends and family complete with catering kitchen and amenities. Call us today to schedule a showing and see this new dream home.
Location
State FL
County Alachua
Community Flint Rock Agrihood
Zoning RES
Interior
Interior Features Ceiling Fans(s), Coffered Ceiling(s), Crown Molding, High Ceilings, Primary Bedroom Main Floor, Open Floorplan, Solid Surface Counters, Solid Wood Cabinets, Thermostat, Tray Ceiling(s), Walk-In Closet(s), Window Treatments
Heating Central, Heat Pump, Zoned
Cooling Central Air, Zoned
Flooring Ceramic Tile, Luxury Vinyl, Tile
Fireplace true
Appliance Built-In Oven, Cooktop, Dishwasher, Disposal, Dryer, Exhaust Fan, Ice Maker, Microwave, Refrigerator, Tankless Water Heater, Washer, Wine Refrigerator
Exterior
Exterior Feature French Doors, Lighting, Outdoor Kitchen, Rain Gutters, Sliding Doors
Garage Spaces 4.0
Pool In Ground, Lighting, Screen Enclosure
Utilities Available Cable Available, Electricity Connected, Natural Gas Connected, Street Lights, Underground Utilities, Water Connected
Roof Type Metal,Shingle
Porch Covered, Front Porch, Rear Porch
Attached Garage true
Garage true
Private Pool Yes
Building
Lot Description Cleared, In County, Landscaped, Oversized Lot, Private, Paved
Entry Level One
Foundation Slab
Lot Size Range 1 to less than 2
Builder Name GW Homes
Sewer Septic Tank
Water None
Architectural Style Craftsman
Structure Type Cement Siding,HardiPlank Type,Stone,Wood Frame
New Construction true
Schools
Elementary Schools Lawton M. Chiles Elementary School-Al
Middle Schools Kanapaha Middle School-Al
High Schools F. W. Buchholz High School-Al
Others
Pets Allowed Yes
Senior Community No
Ownership Fee Simple
Monthly Total Fees $295
Acceptable Financing Cash, Conventional
Membership Fee Required Required
Listing Terms Cash, Conventional
Special Listing Condition None
Read Less
Want to know what your home might be worth? Contact us for a FREE valuation!

Our team is ready to help you sell your home for the highest possible price ASAP

© 2024 My Florida Regional MLS DBA Stellar MLS. All Rights Reserved.
Bought with ENGEL & VOLKERS GAINESVILLE

Christine Ehlenbeck
Team Leader, Broker Associate, Realtor, MBA, GRI, CLHMS | BKBK3271094





