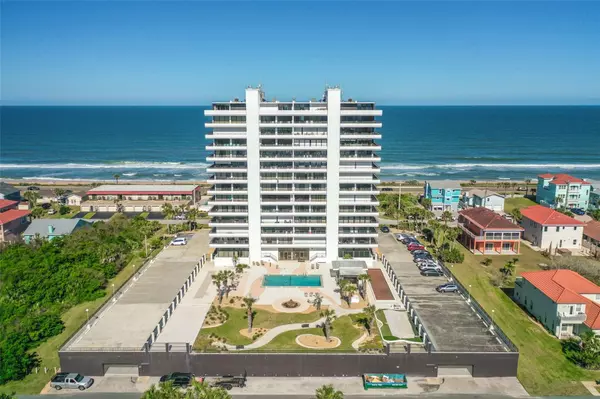$550,000
$599,000
8.2%For more information regarding the value of a property, please contact us for a free consultation.
1601 N CENTRAL AVE #1001 Flagler Beach, FL 32136
2 Beds
2 Baths
1,215 SqFt
Key Details
Sold Price $550,000
Property Type Condo
Sub Type Condominium
Listing Status Sold
Purchase Type For Sale
Square Footage 1,215 sqft
Price per Sqft $452
Subdivision Aliki Gold Coast Condo 01
MLS Listing ID FC291931
Sold Date 05/16/24
Bedrooms 2
Full Baths 2
Condo Fees $1,050
Construction Status Appraisal,Financing,Inspections
HOA Y/N No
Originating Board Stellar MLS
Year Built 1984
Annual Tax Amount $7,280
Lot Size 1.770 Acres
Acres 1.77
Property Description
Just reduced and ready for YOU!!!!!
Bonus.... the Seller will consider owner financing with reasonable offer.
Ocean and Intracoastal views with a wraparound balcony stretching from the East to The SouthEast to the West!!!!
Resort style living with views galore!!!
This updated 2 bedroom 2 bathroom, 1215 SQFT, 10th floor condo has Ocean and Intracoastal views from EVERY room with a wrap around balcony overlooking the entire South East coastline.
This Luxury condo is located one block from the beautiful Atlantic Ocean in the Iconic Aliki Gold Coast Condominiums nestled along the quiet Northside of Flagler Beach.
Take the elevator to the 10th floor to your private entry and upon opening the front door you will be amazed by the breathtaking ocean views!!
Enjoy the large open concept living, dining and kitchen combo area with 2 sets of huge sliding glass doors opening to your oceanfront private balcony. Watch the sunrise with your morning coffee or relax in the evening as the moon rises out of the Atlantic Ocean. Every day you will be blown away with what nature has on display from sunrises, sunsets, rain storms, rainbows it is like artwork!!!
This chefs kitchen has high end solid wood cabinets with a convenient door to the wrap around balcony boasting panoramic views of the entire coastline.
Both oversized bedrooms overlook the Intracoastal with sliding glass doors to your private wrap around balcony for mesmerizing sunsets. The primary bedroom has a walk in closet and en-suite.
This unit is complete with laundry room, ELECTRIC storm shutters, tile thru-out, window treatments and so much more!!!
The condo fees cover everything but the electric. Condo fees cover water, cable, internet, building insurance, sewer, trash, pool, pest control, lawn care and all the property maintenance. Also included in the condo dues is a modern lobby, club room, 2 outdoor grills, outdoor kitchen/bar area, ice maker, huge pool, bocci ball, shuffle board, putting green, fire pit, bike storage, unground parking, loads of guest parking and so much more. Live worry free as everything is covered and taken care of by our full time property manager and maintenance team. The building has been well maintained and is structurally sound.
The Aliki is one block to the beach and one block to the intracoastal with access to the water from the kayak launch.
Walk, bike or golf cart to explore all the restaurants, parks, shops, and or course the beach that Flagler has to offer.
Your maintenance free, worry free, stress free and resort style living awaits you!!!
Live like your on vacation EVERYDAY!!!
Location
State FL
County Flagler
Community Aliki Gold Coast Condo 01
Zoning MDR
Rooms
Other Rooms Family Room, Inside Utility
Interior
Interior Features Ceiling Fans(s), Crown Molding, Elevator, Kitchen/Family Room Combo, Living Room/Dining Room Combo, Primary Bedroom Main Floor, Open Floorplan, Solid Surface Counters, Solid Wood Cabinets, Thermostat, Walk-In Closet(s), Window Treatments
Heating Electric
Cooling Central Air
Flooring Ceramic Tile
Furnishings Negotiable
Fireplace false
Appliance Built-In Oven, Cooktop, Dishwasher, Disposal, Dryer, Electric Water Heater, Microwave, Range, Refrigerator, Washer
Laundry Inside, Laundry Room
Exterior
Exterior Feature Balcony, Hurricane Shutters, Irrigation System, Lighting, Outdoor Grill, Outdoor Kitchen, Outdoor Shower, Sidewalk, Sliding Doors, Storage
Parking Features Assigned, Garage Door Opener, Garage Faces Rear, Ground Level, Guest, Off Street, Portico, Split Garage, Under Building
Garage Spaces 1.0
Pool In Ground, Lap, Lighting, Outside Bath Access
Community Features Community Mailbox, Golf Carts OK, Pool
Utilities Available Cable Connected, Electricity Connected, Phone Available, Sewer Connected, Water Connected
Amenities Available Cable TV, Elevator(s), Gated, Lobby Key Required, Maintenance, Pool, Shuffleboard Court, Storage, Vehicle Restrictions
View Y/N 1
View Pool, Water
Roof Type Concrete
Porch Deck, Wrap Around
Attached Garage true
Garage true
Private Pool Yes
Building
Lot Description Landscaped, Sidewalk, Paved
Story 12
Entry Level One
Foundation Block
Sewer Public Sewer
Water Public
Architectural Style Contemporary
Structure Type Block,Concrete
New Construction false
Construction Status Appraisal,Financing,Inspections
Others
Pets Allowed Size Limit, Yes
HOA Fee Include Cable TV,Common Area Taxes,Pool,Insurance,Internet,Maintenance Structure,Maintenance Grounds,Management,Pest Control,Sewer,Trash,Water
Senior Community No
Pet Size Small (16-35 Lbs.)
Ownership Condominium
Monthly Total Fees $1, 050
Acceptable Financing Cash, Conventional, FHA, Owner Financing, USDA Loan, VA Loan
Listing Terms Cash, Conventional, FHA, Owner Financing, USDA Loan, VA Loan
Num of Pet 2
Special Listing Condition None
Read Less
Want to know what your home might be worth? Contact us for a FREE valuation!

Our team is ready to help you sell your home for the highest possible price ASAP

© 2024 My Florida Regional MLS DBA Stellar MLS. All Rights Reserved.
Bought with NEVER 6 PERCENT REALTY, INC

Christine Ehlenbeck
Team Leader, Broker Associate, Realtor, MBA, GRI, CLHMS | BKBK3271094





