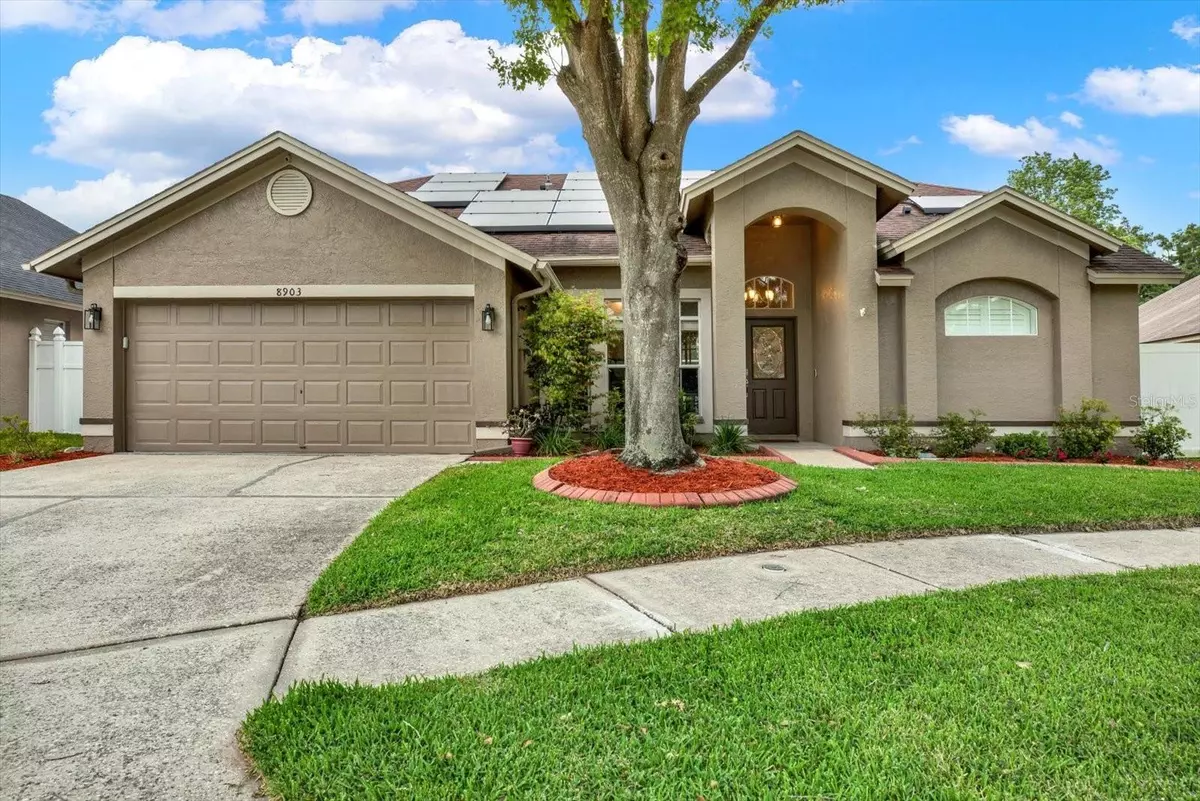$524,900
$524,900
For more information regarding the value of a property, please contact us for a free consultation.
8903 HANNIGAN CT Tampa, FL 33626
3 Beds
2 Baths
1,711 SqFt
Key Details
Sold Price $524,900
Property Type Single Family Home
Sub Type Single Family Residence
Listing Status Sold
Purchase Type For Sale
Square Footage 1,711 sqft
Price per Sqft $306
Subdivision Fawn Ridge Village A
MLS Listing ID T3515648
Sold Date 05/17/24
Bedrooms 3
Full Baths 2
HOA Fees $33/ann
HOA Y/N Yes
Originating Board Stellar MLS
Year Built 1994
Annual Tax Amount $3,923
Lot Size 6,534 Sqft
Acres 0.15
Lot Dimensions 63x106
Property Description
Welcome to your dream home in the highly sought-after Fawn Ridge Village, nestled between Westchase and Citrus Park! This stunning 3-bedroom, 2-bathroom pool home with a den offers the perfect blend of comfort, convenience, and luxury for your family. As you step inside this home you will notice the recently remodeled kitchen with granite counter tops, the open concept layout is great for entertaining. When you exit out to the pool and deck area you can imagine the time and memories the family will make outside. The large pool deck and covered lanai make this space a great spot to entertain. Located on a peaceful cul-de-sac, this residence boasts a prime location zoned for top A-rated schools, ensuring the best education. Plus, with proximity to Citrus Park Mall, Ed Radice Sports Park, Tampa International Airport, and Raymond James Stadium, entertainment and recreation are always within reach. The Fawn Ridge Village community provides an array of amenities, including a ballfield, tennis court, and playground, perfect for family gatherings and outdoor fun. Additionally, enjoy the benefit of low monthly electric bills thanks to the solar panels installed on the home, which will be paid off in full at closing with a full-price offer. Don't miss the opportunity to make this your forever home – schedule a viewing today and experience the epitome of Florida living!
Location
State FL
County Hillsborough
Community Fawn Ridge Village A
Zoning PD
Interior
Interior Features Attic Fan, Ceiling Fans(s), Eat-in Kitchen, Solid Surface Counters, Stone Counters, Vaulted Ceiling(s), Walk-In Closet(s)
Heating Electric
Cooling Central Air
Flooring Carpet, Tile, Vinyl, Wood
Fireplace false
Appliance Dishwasher, Disposal, Dryer, Electric Water Heater, Exhaust Fan, Microwave, Range, Refrigerator, Washer, Water Softener
Laundry Inside
Exterior
Exterior Feature Irrigation System, Private Mailbox, Rain Gutters, Sliding Doors
Garage Spaces 2.0
Pool In Ground, Screen Enclosure
Community Features Playground, Sidewalks, Tennis Courts
Utilities Available BB/HS Internet Available, Cable Available, Electricity Available, Electricity Connected, Phone Available, Solar, Water Available, Water Connected
Roof Type Shingle
Attached Garage true
Garage true
Private Pool Yes
Building
Lot Description Cul-De-Sac
Story 1
Entry Level One
Foundation Slab
Lot Size Range 0 to less than 1/4
Sewer Public Sewer
Water Public
Structure Type Block
New Construction false
Schools
Elementary Schools Deer Park Elem-Hb
Middle Schools Farnell-Hb
High Schools Sickles-Hb
Others
Pets Allowed Cats OK, Dogs OK, Yes
HOA Fee Include Other
Senior Community No
Ownership Fee Simple
Monthly Total Fees $33
Acceptable Financing Cash, Conventional, FHA, VA Loan
Membership Fee Required Required
Listing Terms Cash, Conventional, FHA, VA Loan
Special Listing Condition None
Read Less
Want to know what your home might be worth? Contact us for a FREE valuation!

Our team is ready to help you sell your home for the highest possible price ASAP

© 2025 My Florida Regional MLS DBA Stellar MLS. All Rights Reserved.
Bought with COASTAL PROPERTIES GROUP INTER
Christine Ehlenbeck
Team Leader, Broker Associate, Realtor, MBA, GRI, CLHMS | BKBK3271094





