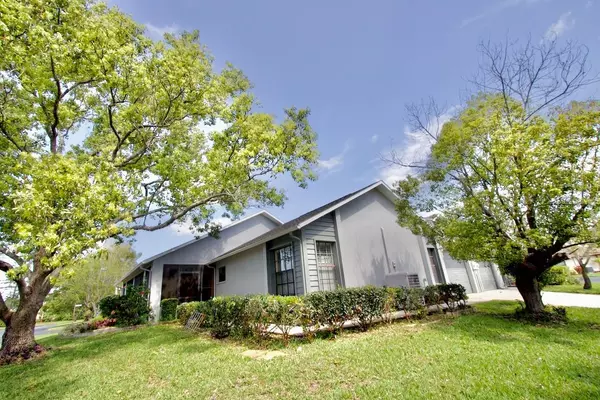$240,000
$244,900
2.0%For more information regarding the value of a property, please contact us for a free consultation.
10701 MILLRIVER DR New Port Richey, FL 34654
2 Beds
2 Baths
1,158 SqFt
Key Details
Sold Price $240,000
Property Type Single Family Home
Sub Type Villa
Listing Status Sold
Purchase Type For Sale
Square Footage 1,158 sqft
Price per Sqft $207
Subdivision Ruxton Village
MLS Listing ID W7863384
Sold Date 05/31/24
Bedrooms 2
Full Baths 2
HOA Fees $200/mo
HOA Y/N Yes
Originating Board Stellar MLS
Year Built 1994
Annual Tax Amount $3,098
Lot Size 3,920 Sqft
Acres 0.09
Property Description
Enjoy a maintenance free lifestyle in this inviting villa with 2 bedrooms, 2 baths, and single car garage. Located on a corner lot in popular Ruxton Village in Tall Pines in River Ridge, this home offers all the comfort and convenience of modern living . It features an open floor plan with cathedral ceiling, living room / dining room combo, a private atrium off the dining room – perfect for growing your favorite herbs and flowers, and sliders in living room leading to oversized front screened porch - a perfect sitting area offering beautiful sunset views. Eat-in kitchen with updated countertops, resurfaced soft close cabinetry including new drawers, separate pantry closet, washer / dryer in closet, and one year new stainless steel appliances. Primary bedroom has generous closet space and ensuite bath featuring walk-in shower. Newer vinyl plank flooring in both bedrooms. Lots of storage space including additional cabinets in garage. Newer gutter guards for additional maintenance free living. Low monthly HOA fee includes exterior maintenance, grounds maintenance, and trash service. Great location close to schools, shopping, medical facilities, restaurants, beaches, parks. And with the new Ridge Rd. extension, you're close to the Suncoast Pkwy providing easy access to all Tampa Bay area has to offer. Call for your private showing today!
Location
State FL
County Pasco
Community Ruxton Village
Zoning MPUD
Interior
Interior Features Ceiling Fans(s), Eat-in Kitchen, Living Room/Dining Room Combo, Vaulted Ceiling(s), Window Treatments
Heating Central
Cooling Central Air
Flooring Ceramic Tile, Vinyl
Fireplace false
Appliance Dishwasher, Disposal, Dryer, Electric Water Heater, Microwave, Range, Refrigerator, Washer
Laundry Inside
Exterior
Exterior Feature Irrigation System, Rain Gutters, Sliding Doors
Garage Spaces 1.0
Community Features Buyer Approval Required, Clubhouse, Deed Restrictions
Utilities Available Cable Connected, Electricity Connected, Public, Street Lights, Water Connected
Roof Type Shingle
Attached Garage true
Garage true
Private Pool No
Building
Story 1
Entry Level One
Foundation Slab
Lot Size Range 0 to less than 1/4
Sewer Public Sewer
Water Public
Structure Type Block,Stucco
New Construction false
Others
Pets Allowed Breed Restrictions
Senior Community No
Ownership Fee Simple
Monthly Total Fees $200
Acceptable Financing Cash, Conventional
Membership Fee Required Required
Listing Terms Cash, Conventional
Special Listing Condition None
Read Less
Want to know what your home might be worth? Contact us for a FREE valuation!

Our team is ready to help you sell your home for the highest possible price ASAP

© 2025 My Florida Regional MLS DBA Stellar MLS. All Rights Reserved.
Bought with REALTY EXPERTS
Christine Ehlenbeck
Team Leader, Broker Associate, Realtor, MBA, GRI, CLHMS | BKBK3271094





