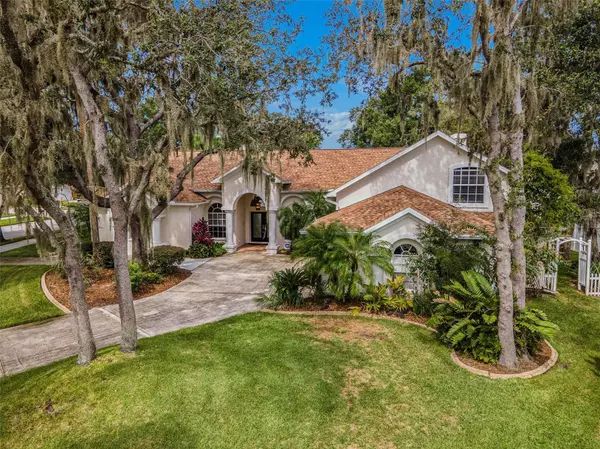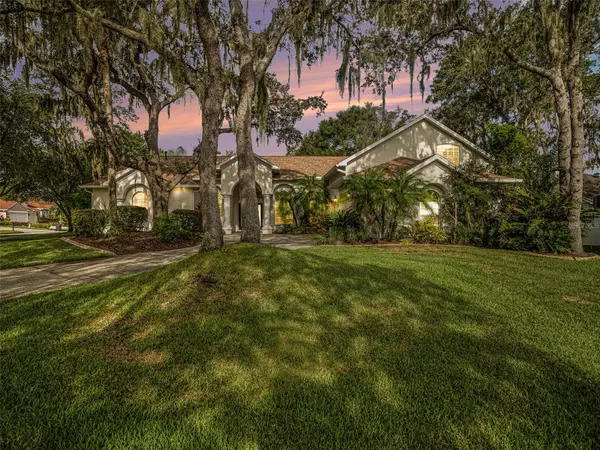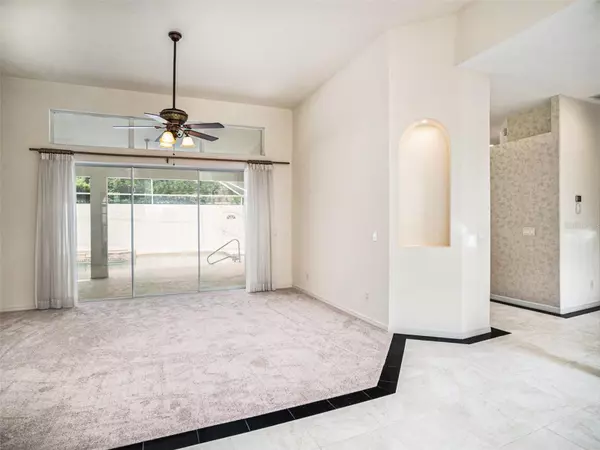$640,000
$650,000
1.5%For more information regarding the value of a property, please contact us for a free consultation.
2528 CENTENNIAL FALCON DR Valrico, FL 33596
5 Beds
4 Baths
3,769 SqFt
Key Details
Sold Price $640,000
Property Type Single Family Home
Sub Type Single Family Residence
Listing Status Sold
Purchase Type For Sale
Square Footage 3,769 sqft
Price per Sqft $169
Subdivision Bloomingdale Sec Bl 28
MLS Listing ID U8212025
Sold Date 05/31/24
Bedrooms 5
Full Baths 4
Construction Status No Contingency
HOA Fees $66/ann
HOA Y/N Yes
Originating Board Stellar MLS
Year Built 2002
Annual Tax Amount $5,670
Lot Size 0.300 Acres
Acres 0.3
Property Description
Welcome to your dream home in the gated community of Eagles Point in Valrico! This magnificent five-bedroom, four-bathroom with office space is an oasis that boasts over 3,700 square feet of luxury living space and is sure to impress. From the moment you arrive, you'll be captivated by the elegant features and thoughtful design that make this property truly exceptional. As you pull up to this residence, you'll be greeted by a stately circular driveway that adds to the curb appeal and offers ample parking space for your guests. Step inside and be welcomed by a grand foyer entrance, featuring high ceilings and an abundance of natural light that creates an inviting and airy atmosphere. Entertain in style with a separate formal dining room that exudes sophistication, perfect for hosting memorable gatherings. The spacious living room is a cozy haven with a fireplace, ideal for chilly evenings, and boasts built-in shelving that adds both charm and functionality. The living room seamlessly opens up to the open and spacious kitchen, a chef's delight! You'll find an abundance of countertop space, perfect for meal preparation, and an abundance of wooden cabinetry for all your storage needs. A separate walk-in pantry ensures you'll never run out of space to organize your culinary essentials. The kitchen also features a delightful breakfast nook, the perfect spot to savor your morning coffee while gazing out at the sparkling pool. For the wine enthusiast, a wet bar off the kitchen comes complete with a built-in wine refrigerator, making it easy to enjoy your favorite vintages. The spacious primary bedroom is a true retreat, featuring sliding glass doors that lead to the screened-in pool area, allowing you to enjoy the Florida weather from the comfort of your own space. Cozy up by the fireplace in the primary bedroom, creating a warm and inviting ambiance. The private attached bathroom is a spa-like haven, complete with a soaking tub and a separate glass-enclosed shower, offering relaxation and luxury at its finest. The additional bedrooms are generously sized, each adorned with ceiling fans for added comfort. Two of the bedrooms are conveniently connected by a bathroom, providing functionality and convenience for your family or guests. The spacious fifth bedroom is located on the second floor, accessed through the laundry room, and has tons of extra closet space for your organizational needs. Step outside to the in-ground pool area, where you can bask in the Florida sun and enjoy the screened-in pool and deck, offering a private and serene space to unwind. A privacy wall surrounds the pool area, ensuring your tranquility. The location is key with a short drive to great shopping, delicious restaurants, and multiple state parks. Don't miss this incredible opportunity to make this Valrico gem your forever home. With its spacious living areas, luxurious features, and outdoor paradise, this property has everything you've been searching for. Schedule your showing today and start living the Florida dream!
Location
State FL
County Hillsborough
Community Bloomingdale Sec Bl 28
Zoning PD
Rooms
Other Rooms Formal Dining Room Separate
Interior
Interior Features Built-in Features, Eat-in Kitchen, High Ceilings, Kitchen/Family Room Combo, Living Room/Dining Room Combo, Stone Counters, Tray Ceiling(s), Walk-In Closet(s)
Heating Central
Cooling Central Air
Flooring Carpet, Laminate, Tile
Fireplaces Type Living Room, Primary Bedroom
Fireplace true
Appliance Dishwasher, Microwave, Range, Refrigerator, Wine Refrigerator
Laundry Inside, Laundry Room
Exterior
Exterior Feature Lighting, Private Mailbox, Rain Gutters, Sidewalk, Sliding Doors
Parking Features Circular Driveway
Garage Spaces 3.0
Pool Deck, In Ground, Screen Enclosure
Community Features Deed Restrictions, Gated Community - No Guard, Sidewalks
Utilities Available Cable Connected, Electricity Connected, Water Connected
Roof Type Shingle
Porch Covered, Deck, Rear Porch, Screened
Attached Garage true
Garage true
Private Pool Yes
Building
Entry Level Multi/Split
Foundation Slab
Lot Size Range 1/4 to less than 1/2
Sewer Public Sewer
Water Public
Structure Type Stucco
New Construction false
Construction Status No Contingency
Schools
Elementary Schools Alafia-Hb
Middle Schools Burns-Hb
High Schools Bloomingdale-Hb
Others
Pets Allowed Yes
HOA Fee Include Maintenance Grounds,Private Road
Senior Community No
Ownership Fee Simple
Monthly Total Fees $66
Acceptable Financing Cash, Conventional, FHA, VA Loan
Membership Fee Required Required
Listing Terms Cash, Conventional, FHA, VA Loan
Special Listing Condition None
Read Less
Want to know what your home might be worth? Contact us for a FREE valuation!

Our team is ready to help you sell your home for the highest possible price ASAP

© 2025 My Florida Regional MLS DBA Stellar MLS. All Rights Reserved.
Bought with BHHS FLORIDA PROPERTIES GROUP
Christine Ehlenbeck
Team Leader, Broker Associate, Realtor, MBA, GRI, CLHMS | BKBK3271094





