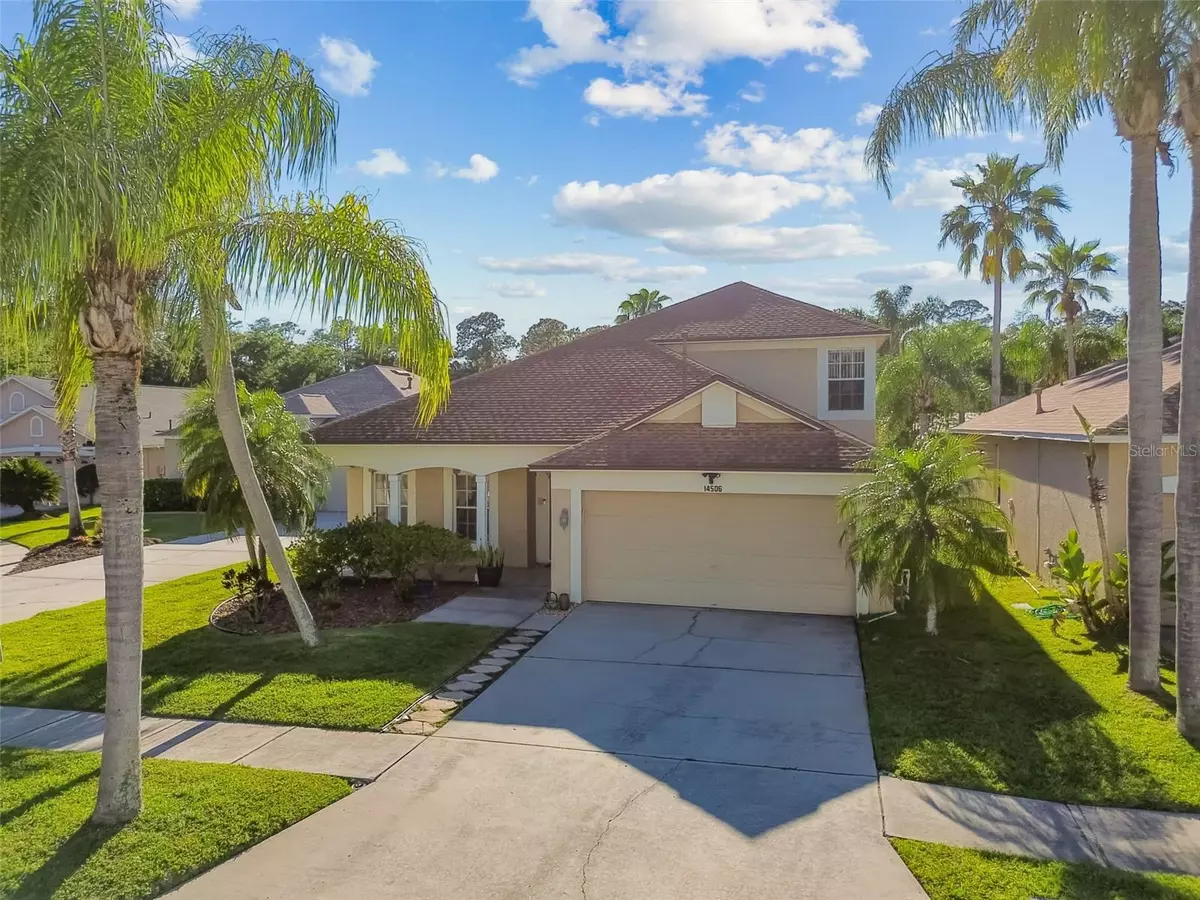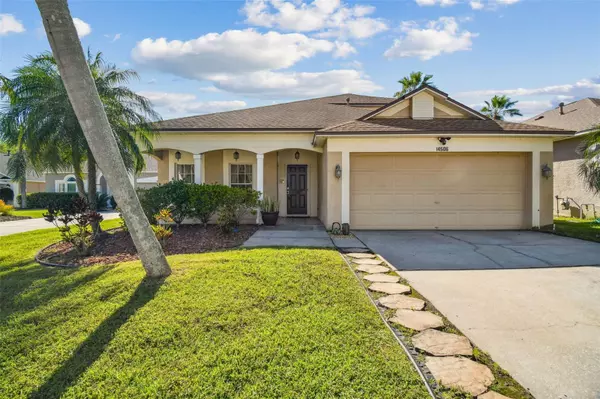$550,000
$599,000
8.2%For more information regarding the value of a property, please contact us for a free consultation.
14506 POND CYPRESS WAY Tampa, FL 33626
5 Beds
3 Baths
2,300 SqFt
Key Details
Sold Price $550,000
Property Type Single Family Home
Sub Type Single Family Residence
Listing Status Sold
Purchase Type For Sale
Square Footage 2,300 sqft
Price per Sqft $239
Subdivision Westwood Lakes Ph 1A
MLS Listing ID U8237691
Sold Date 06/06/24
Bedrooms 5
Full Baths 3
Construction Status Financing,Inspections
HOA Fees $60/qua
HOA Y/N Yes
Originating Board Stellar MLS
Year Built 1999
Annual Tax Amount $4,646
Lot Size 5,662 Sqft
Acres 0.13
Lot Dimensions 50x110
Property Description
Welcome to beautiful Westwood Lakes, the best-kept secret in the Westchase area. You will just love living in this fabulous community! This brand-new to-the-market home offers such a wonderful floor plan perfect for so many! The location of this home sits on a very quiet cul-de-sac, surrounded by nature. You will feel welcome the moment you arrive and approach the front of the home with a lovely front porch and entrance. This 5-bedroom, three full bathrooms home, offers so very much and so many options. The front formal area of the home is a nice size and leads to the centerpiece of the home, the kitchen. The kitchen is bright and offers lots of cabinets, counter space, a breakfast bar plus newer stainless appliances, and an abundance of custom built-in storage space. Just off the kitchen is a nice cozy room with an additional closet that could be a perfect office, reading room, game room, and endless options. The nice-sized family room is adjacent to the kitchen and leads to the beautiful private yard overlooking lots of nature. The master suite is also a nice-sized room with a large bathroom and walk-in closet. On the main floor of the home, there are also three additional bedrooms, a full-size beautifully updated bathroom, and a laundry room. The upstairs leads to a large bonus room, that also has so many options for us plus an additional bedroom and full bathroom. No dirty carpets to replace, the home has no carpeting anywhere. The roof and a/c are only 6 years old, no need to worry about replacing them anytime soon! Westwood Lakes is a wonderful community, close to all the area has to offer yet tucked away so you can enjoy the beautiful setting and surroundings. County Park is located within the community, offering a playground, open area, and pickleball courts. Hurry and schedule a showing today and come see what makes Westwood Lakes so special.
Location
State FL
County Hillsborough
Community Westwood Lakes Ph 1A
Zoning PD
Rooms
Other Rooms Den/Library/Office, Great Room, Inside Utility, Loft
Interior
Interior Features Ceiling Fans(s), Eat-in Kitchen, Kitchen/Family Room Combo, Primary Bedroom Main Floor, Solid Wood Cabinets, Split Bedroom, Stone Counters, Walk-In Closet(s), Window Treatments
Heating Central
Cooling Central Air
Flooring Ceramic Tile, Hardwood, Laminate
Fireplace false
Appliance Dishwasher, Microwave, Range, Refrigerator
Laundry Inside, Laundry Room
Exterior
Exterior Feature Irrigation System, Sidewalk, Sliding Doors
Garage Spaces 2.0
Fence Chain Link
Community Features Deed Restrictions, Irrigation-Reclaimed Water
Utilities Available Natural Gas Available, Natural Gas Connected, Public
View Y/N 1
Water Access 1
Water Access Desc Pond
View Trees/Woods, Water
Roof Type Shingle
Attached Garage true
Garage true
Private Pool No
Building
Lot Description Cul-De-Sac
Story 2
Entry Level Two
Foundation Slab
Lot Size Range 0 to less than 1/4
Sewer Public Sewer
Water Public
Structure Type Block,Stucco
New Construction false
Construction Status Financing,Inspections
Schools
Elementary Schools Bryant-Hb
Middle Schools Farnell-Hb
High Schools Sickles-Hb
Others
Pets Allowed Yes
Senior Community No
Pet Size Extra Large (101+ Lbs.)
Ownership Fee Simple
Monthly Total Fees $60
Acceptable Financing Cash, Conventional, FHA, VA Loan
Membership Fee Required Required
Listing Terms Cash, Conventional, FHA, VA Loan
Num of Pet 2
Special Listing Condition None
Read Less
Want to know what your home might be worth? Contact us for a FREE valuation!

Our team is ready to help you sell your home for the highest possible price ASAP

© 2025 My Florida Regional MLS DBA Stellar MLS. All Rights Reserved.
Bought with RE/MAX ALLIANCE GROUP
Christine Ehlenbeck
Team Leader, Broker Associate, Realtor, MBA, GRI, CLHMS | BKBK3271094





