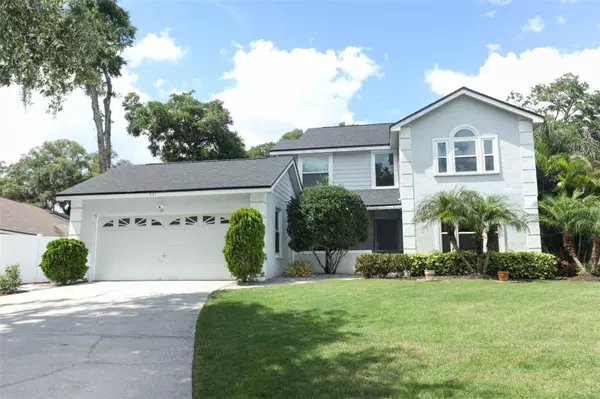$499,500
$505,500
1.2%For more information regarding the value of a property, please contact us for a free consultation.
941 BUCKSAW PL Longwood, FL 32750
4 Beds
3 Baths
2,414 SqFt
Key Details
Sold Price $499,500
Property Type Single Family Home
Sub Type Single Family Residence
Listing Status Sold
Purchase Type For Sale
Square Footage 2,414 sqft
Price per Sqft $206
Subdivision Hidden Oak Estates
MLS Listing ID O6196060
Sold Date 06/28/24
Bedrooms 4
Full Baths 2
Half Baths 1
HOA Fees $40/ann
HOA Y/N Yes
Originating Board Stellar MLS
Year Built 1987
Annual Tax Amount $3,324
Lot Size 8,712 Sqft
Acres 0.2
Property Description
Now available in Hidden Oak Estates! A quiet and established community with sought after Seminole County schools and easy access for your commute and shopping.
941 Bucksaw Place is a proudly and properly maintained, beautiful corner lot with landscaping and updates you'll love. Enter into the formal living and dining rooms which subtly take you into its family room and eat-in kitchen. The high ceilings and open plan give you a terrific and comfortable space for entertaining - and plenty of elbow room for your family. The granite kitchen has updated cabinets, newer hardware, and newer stainless appliances. Enjoy the low maintenance of LUXURY VINYL PLANK flooring in all your shared living space, in the master bedroom and walk-in (also on the first floor) and on the staircase. This home has all NEW WINDOW and SLIDERS (2021) and a BRAND NEW ROOF (March 2024) for energy efficiency and your peace of mind. The garage opener was also recently replaced. Step outside and enjoy a freshly screened and painted back patio, which runs the length of the back of the home and overlooks a lush and lovely backyard for relaxing. BONUS: NEW PLUMBING and a NEW WATER HEATER will be completed in May! Have a look, make an appointment to tour this home, fall in love, and make it yours! Come and get it!
Location
State FL
County Seminole
Community Hidden Oak Estates
Zoning LDR
Rooms
Other Rooms Formal Dining Room Separate, Formal Living Room Separate
Interior
Interior Features Ceiling Fans(s), Eat-in Kitchen, Kitchen/Family Room Combo, Open Floorplan, Primary Bedroom Main Floor, Skylight(s), Stone Counters, Vaulted Ceiling(s), Walk-In Closet(s)
Heating Central, Electric
Cooling Central Air
Flooring Carpet, Ceramic Tile, Luxury Vinyl
Fireplace false
Appliance Dishwasher, Disposal, Electric Water Heater, Microwave, Range
Laundry Inside, Laundry Closet
Exterior
Exterior Feature Irrigation System, Private Mailbox, Sidewalk, Sliding Doors
Parking Features Garage Door Opener
Garage Spaces 2.0
Utilities Available BB/HS Internet Available, Cable Available, Electricity Connected, Public, Street Lights, Water Connected
Roof Type Shingle
Porch Covered, Screened
Attached Garage true
Garage true
Private Pool No
Building
Lot Description Corner Lot, Sidewalk, Paved
Story 2
Entry Level Two
Foundation Slab
Lot Size Range 0 to less than 1/4
Sewer Septic Tank
Water Public
Structure Type Block,Stucco
New Construction false
Schools
Elementary Schools Longwood Elementary
Middle Schools Greenwood Lakes Middle
High Schools Lyman High
Others
Pets Allowed Yes
Senior Community No
Ownership Fee Simple
Monthly Total Fees $40
Acceptable Financing Cash, Conventional
Membership Fee Required Required
Listing Terms Cash, Conventional
Special Listing Condition None
Read Less
Want to know what your home might be worth? Contact us for a FREE valuation!

Our team is ready to help you sell your home for the highest possible price ASAP

© 2025 My Florida Regional MLS DBA Stellar MLS. All Rights Reserved.
Bought with FLORIDA HOME TEAM REALTY LLC
Christine Ehlenbeck
Team Leader, Broker Associate, Realtor, MBA, GRI, CLHMS | BKBK3271094





